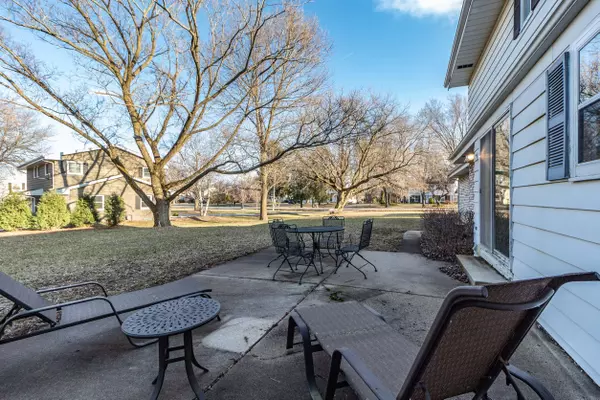Bought with Shorewest Realtors - South Metro
$290,000
$317,900
8.8%For more information regarding the value of a property, please contact us for a free consultation.
9220 N Sleepy Hollow Ln Bayside, WI 53217
4 Beds
3 Baths
2,946 SqFt
Key Details
Sold Price $290,000
Property Type Single Family Home
Listing Status Sold
Purchase Type For Sale
Square Footage 2,946 sqft
Price per Sqft $98
Subdivision Fairy Chasm Estates
MLS Listing ID 1626835
Sold Date 09/09/19
Style 2 Story
Bedrooms 4
Full Baths 2
Half Baths 2
Year Built 1977
Annual Tax Amount $8,753
Tax Year 2018
Lot Size 0.500 Acres
Acres 0.5
Property Description
Fabulous Bayside Colonial with circle drive on corner lot in Fairy Chasm Estates available for the first time! Personally designed and built by original owner with incredible attention-to-detail. Excellent floor plan factors generous room sizes. 1st floor features cozy family room w/ exposed beam ceiling and beautiful built-ins flanking large stone FP. Large LR leads to formal DR with built-in buffet. Sunny, eat-in kitchen has solid surface counters, planning desk and sliding door to peaceful patio. Adjacent laundry/mud room connects to deep, side-entry GA. 2nd floor incl big MBR suite w/ vaulted ceilings, GFP and WIC. Finished LL rec room w/wet bar, half bath and cedar closet. Priced to allow for equity w/updates. If you value quality and craftsmanship...this is the one!
Location
State WI
County Milwaukee
Zoning RES
Rooms
Basement Finished, Full, Partial Finished, Sump Pump
Interior
Interior Features 2 or more Fireplaces, Cable TV Available, Gas Fireplace, High Speed Internet Available, Natural Fireplace, Pantry, Walk-in Closet, Wet Bar, Wood or Sim. Wood Floors
Heating Natural Gas
Cooling Central Air, Forced Air
Flooring No
Appliance Dishwasher, Disposal, Dryer, Freezer, Microwave, Other, Oven/Range, Refrigerator, Washer
Exterior
Exterior Feature Brick, Wood
Parking Features Electric Door Opener
Garage Spaces 2.0
Accessibility Laundry on Main Level, Level Drive, Stall Shower
Building
Lot Description Corner
Architectural Style Colonial
Schools
High Schools Nicolet
School District Nicolet Uhs
Read Less
Want to know what your home might be worth? Contact us for a FREE valuation!
Our team is ready to help you sell your home for the highest possible price ASAP

Copyright 2025 Multiple Listing Service, Inc. - All Rights Reserved





