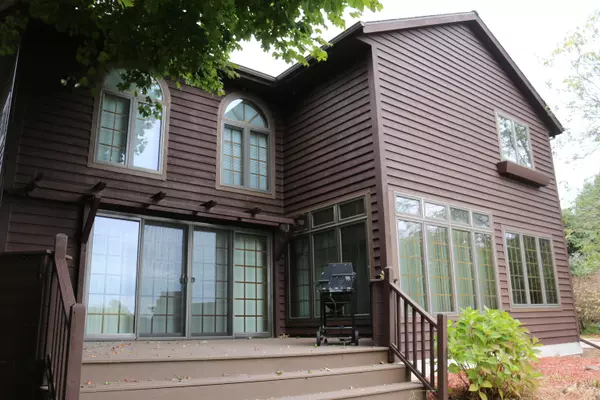Bought with Integrity Real Estate Team LLC
$430,000
$439,000
2.1%For more information regarding the value of a property, please contact us for a free consultation.
W4575 Center St Lyndon, WI 53093
2 Beds
3 Baths
2,196 SqFt
Key Details
Sold Price $430,000
Property Type Single Family Home
Listing Status Sold
Purchase Type For Sale
Square Footage 2,196 sqft
Price per Sqft $195
MLS Listing ID 1592659
Sold Date 08/30/19
Style 1.5 Story
Bedrooms 2
Full Baths 3
Year Built 1997
Annual Tax Amount $5,512
Tax Year 2018
Lot Size 11.510 Acres
Acres 11.51
Lot Dimensions Wooded Pond
Property Description
Piece of Paradise, this Contemporary estate has it's own 2+AC Springfed pond hidden on 11+ wooded Ac. Vaulted ceiling with 2-way stone firepl,spectacular views from every window of shimmering water &woods with winding trails &private beach. Kitchen sized for entertaining with island, opens into dining &sunrm. Stamped patio with firepit &spacious deck. Mastersuite has whirlpool, separate shower &walk-in closet. 3c attached has heat, water& dog kennel w/run. LL Plumbed for bth & potential living.The open concept feel with majestic firepl & water views sets this country property apart from most.
Location
State WI
County Sheboygan
Zoning R2
Body of Water Private Pond
Rooms
Basement Full, Poured Concrete, Stubbed for Bathroom, Sump Pump
Interior
Interior Features Kitchen Island, Natural Fireplace, Pantry, Skylight, Vaulted Ceiling(s), Walk-In Closet(s)
Heating Natural Gas
Cooling Central Air, Forced Air
Flooring No
Appliance Dryer, Oven/Range, Refrigerator, Washer
Exterior
Exterior Feature Wood
Parking Features Electric Door Opener, Heated
Garage Spaces 3.5
Waterfront Description Pond
Accessibility Full Bath on Main Level, Laundry on Main Level, Level Drive, Open Floor Plan, Ramped or Level from Garage
Building
Lot Description View of Water, Wooded
Water Pond
Architectural Style Contemporary
Schools
Elementary Schools Oostburg
Middle Schools Oostburg
High Schools Oostburg
School District Oostburg
Read Less
Want to know what your home might be worth? Contact us for a FREE valuation!
Our team is ready to help you sell your home for the highest possible price ASAP

Copyright 2025 Multiple Listing Service, Inc. - All Rights Reserved





