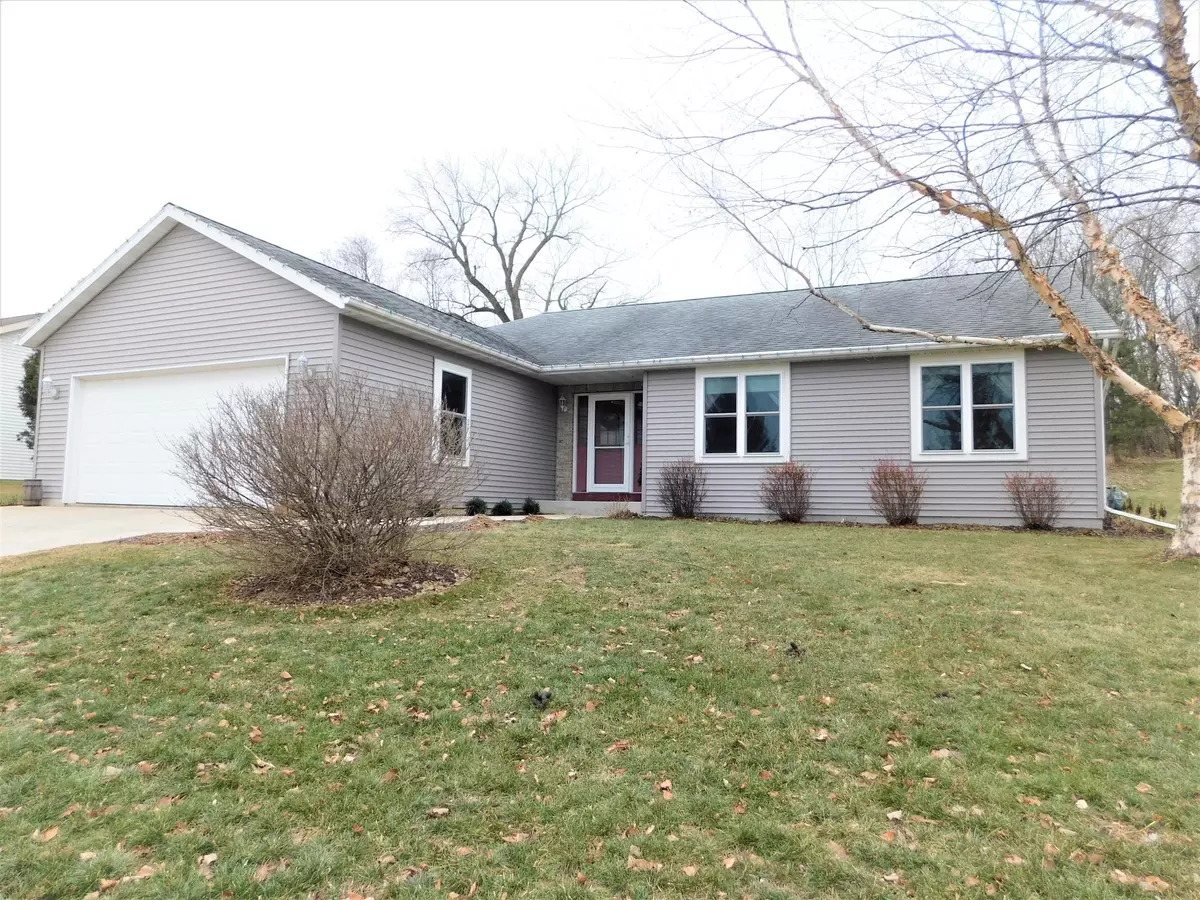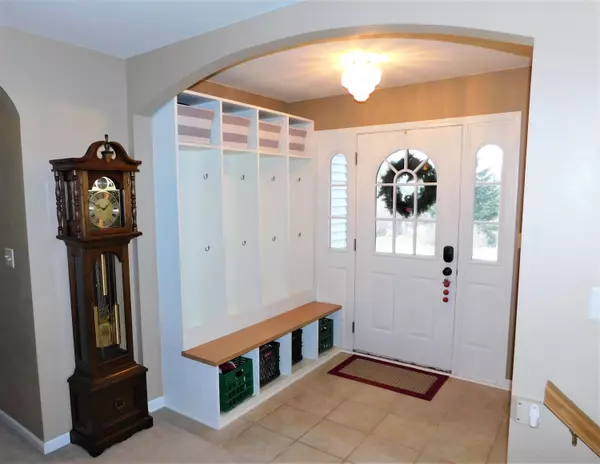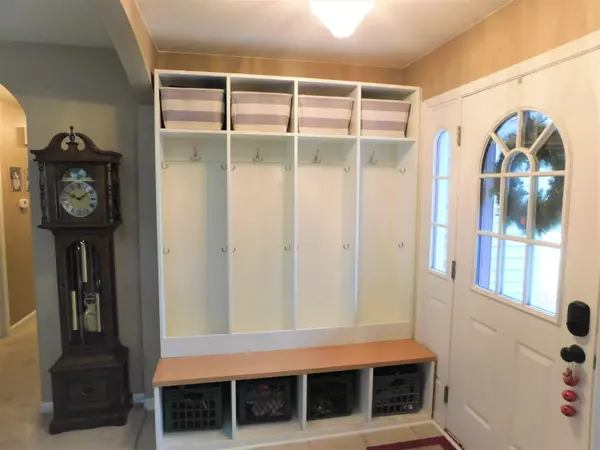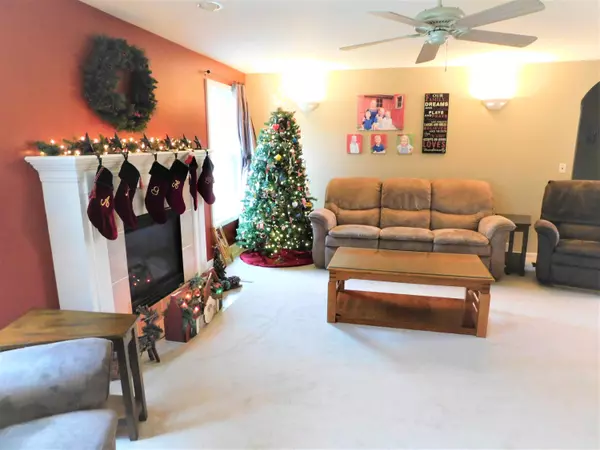Bought with Wynveen & Associates Realty
$225,000
$225,000
For more information regarding the value of a property, please contact us for a free consultation.
N2746 Windridge Dr Lima, WI 53093
3 Beds
2.5 Baths
2,098 SqFt
Key Details
Sold Price $225,000
Property Type Single Family Home
Listing Status Sold
Purchase Type For Sale
Square Footage 2,098 sqft
Price per Sqft $107
Subdivision High View Estates
MLS Listing ID 1617528
Sold Date 02/08/19
Style 1 Story
Bedrooms 3
Full Baths 2
Half Baths 1
Year Built 1999
Annual Tax Amount $2,988
Tax Year 2018
Lot Size 0.640 Acres
Acres 0.64
Lot Dimensions .64 ac
Property Description
This amazing ranch home has been lovingly updated and is ready for its new owners to move right in! Spacious foyer with locker system to keep you organized. Charming gas fireplace in Great Room for those chilly winter nights. Large kitchen with newer backsplash and vinyl plank flooring opens to large dining area and patio door to 18 x 18 patio and great yard. Master bedroom with walk-in closet and master bath with dual sinks. Lower with recently added bar with wet sink and half bath. Great storage and workshop area. Windows and siding replaced in 2016. First floor laundry/mud room area also has walk in pantry.
Location
State WI
County Sheboygan
Zoning Residential
Rooms
Basement Full, Partially Finished, Poured Concrete, Sump Pump
Interior
Interior Features Gas Fireplace, Pantry, Walk-In Closet(s), Wet Bar, Wood or Sim. Wood Floors
Heating Natural Gas
Cooling Central Air, Forced Air
Flooring No
Appliance Dishwasher, Disposal, Microwave, Oven/Range, Refrigerator, Water Softener Owned
Exterior
Exterior Feature Vinyl
Parking Features Electric Door Opener
Garage Spaces 2.0
Accessibility Bedroom on Main Level, Full Bath on Main Level, Laundry on Main Level
Building
Architectural Style Ranch
Schools
Elementary Schools Oostburg
Middle Schools Oostburg
High Schools Oostburg
School District Oostburg
Read Less
Want to know what your home might be worth? Contact us for a FREE valuation!
Our team is ready to help you sell your home for the highest possible price ASAP

Copyright 2025 Multiple Listing Service, Inc. - All Rights Reserved





