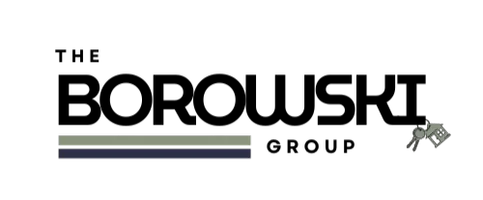Bought with Realty Executives Integrity~NorthShore
$210,000
$219,900
4.5%For more information regarding the value of a property, please contact us for a free consultation.
9041 N Rexleigh Dr Bayside, WI 53217
4 Beds
2.5 Baths
1,898 SqFt
Key Details
Sold Price $210,000
Property Type Single Family Home
Listing Status Sold
Purchase Type For Sale
Square Footage 1,898 sqft
Price per Sqft $110
Subdivision Branda Estates
MLS Listing ID 1251910
Sold Date 06/28/12
Style Multi-Level,Tri-Level
Bedrooms 4
Full Baths 2
Half Baths 1
Year Built 1958
Annual Tax Amount $6,289
Tax Year 2011
Lot Dimensions 100 x 145 nvbs
Property Description
Just refurbished inside & out! Split level 4 bedroom 2.5 bath home. Must see. Priced to sell. HMS Warranty included. HWF's. Two way raised hearth natural fireplace between the living room and family room. Both bathrooms and powder room have just been nicely updated. Mostly new CT & toilets. New Moen mixing valve & tile in the main bath. New ceramic tiled kitchen floor. Painted top to bottom inside & out! Nice size rooms throughout! Covered back patio. Bright & cheery inside. Newer roof. Immediate occupancy.
Location
State WI
County Milwaukee
Zoning residential
Rooms
Basement Block, Full, Partial
Interior
Interior Features 220 Volts, Built-in Bookcase, Cable TV Available, Circuit Breakers, Elec. Appl. Hook-up, Gas Appl. Hook-Up, Natural Fireplace, Smoke Detector
Heating Natural Gas
Cooling Central Air, Forced Air
Flooring No
Appliance Dishwasher, Oven/Range, Refrigerator
Exterior
Exterior Feature Partial-Brick, Wood
Parking Features Built-in under Home, Driveway Entrance, Electric Door Opener
Garage Spaces 2.5
Roof Type Composition
Building
Lot Description Wooded
Architectural Style Contemporary
Schools
Elementary Schools Stormonth
Middle Schools Bayside
High Schools Nicolet
School District Fox Point J2
Read Less
Want to know what your home might be worth? Contact us for a FREE valuation!
Our team is ready to help you sell your home for the highest possible price ASAP

Copyright 2025 Multiple Listing Service, Inc. - All Rights Reserved


