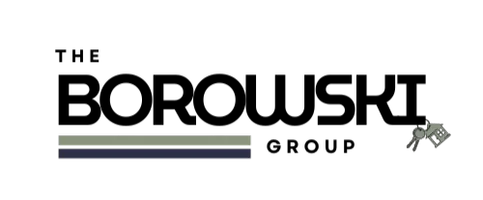Bought with Exit Realty XL
$500,000
$524,900
4.7%For more information regarding the value of a property, please contact us for a free consultation.
355 Belvedere - W Richfield, WI 53017
4 Beds
2.5 Baths
3,948 SqFt
Key Details
Sold Price $500,000
Property Type Single Family Home
Listing Status Sold
Purchase Type For Sale
Square Footage 3,948 sqft
Price per Sqft $126
Subdivision Belvedere
MLS Listing ID 1598639
Sold Date 09/14/18
Style 1 Story,Exposed Basement
Bedrooms 4
Full Baths 2
Half Baths 1
Year Built 1995
Annual Tax Amount $4,973
Tax Year 2017
Lot Size 4.300 Acres
Acres 4.3
Lot Dimensions 202x616x180x491x324
Property Description
Try not to fall in love as you meander up the winding driveway to this secluded hideaway. Live the Avatar fantasy life of everyday being a vacation. 4.3 acres at end of cul-de-sac abutting hundreds of wooded acres. Hunt at home at the ultimate pvt game preserve. Breathtaking serenity & a oneness with nature to rival all. One owner custom designed home. Multiple viewing decks. Walk-out lower. Ton's of oversized viewing windows/skylights/vaulted ceilings. Open concept fun floor plan with interesting detail. Room for your toys/hobbies or at home business. 24x24 & 31x25 Ga's w/8ft doors. Your very own chicken coop for those fresh morning eggs...yup, no HOA rules to derail your desires. Beware: Your friends will want all parties booked at your house! Change your lifestyle!
Location
State WI
County Washington
Zoning Residential
Rooms
Basement 8+ Ceiling, Block, Finished, Full, Full Size Windows, Stubbed for Bathroom, Walk Out/Outer Door
Interior
Interior Features 2 or more Fireplaces, Central Vacuum, Gas Fireplace, Natural Fireplace, Skylight, Vaulted Ceiling(s), Walk-In Closet(s)
Heating Natural Gas
Cooling Central Air, Forced Air, Multiple Units, Zoned Heating
Flooring No
Appliance Dishwasher, Disposal, Dryer, Microwave, Oven/Range, Refrigerator, Washer, Water Softener Owned
Exterior
Exterior Feature Brick, Wood
Parking Features Electric Door Opener, Heated
Garage Spaces 5.0
Accessibility Bedroom on Main Level, Full Bath on Main Level, Level Drive, Open Floor Plan, Stall Shower
Building
Lot Description ATV Trail Access, Cul-De-Sac, Wooded
Architectural Style Ranch
Schools
Elementary Schools Plat
High Schools Hartford
School District Richfield J1
Read Less
Want to know what your home might be worth? Contact us for a FREE valuation!
Our team is ready to help you sell your home for the highest possible price ASAP

Copyright 2025 Multiple Listing Service, Inc. - All Rights Reserved


