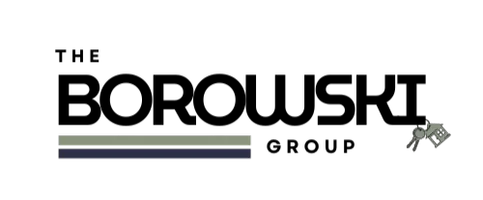Bought with Shorewest Realtors, Inc.
$301,500
$312,000
3.4%For more information regarding the value of a property, please contact us for a free consultation.
7358 Rustic Rd Barton, WI 53090
3 Beds
3 Baths
2,768 SqFt
Key Details
Sold Price $301,500
Property Type Single Family Home
Listing Status Sold
Purchase Type For Sale
Square Footage 2,768 sqft
Price per Sqft $108
Subdivision Glacier Ridge Estates
MLS Listing ID 1604927
Sold Date 11/19/18
Style 2 Story
Bedrooms 3
Full Baths 2
Half Baths 2
Year Built 1988
Annual Tax Amount $3,157
Tax Year 2017
Lot Size 1.000 Acres
Acres 1.0
Property Description
This custom built 3 BR, 3 Bath, 3.5 car garage is the property you've been looking for. The professionally landscaped, 1-acre yard provides tremendous curb appeal. All woodwork & cabinetry are custom made. All drywall is 5/8'' for added insulation & noise reduction. The Master Suite has a WIC, full bath, make-up vanity, and wet bar. Vaulted ceiling in family room w/gas or wood fireplace. Convenient laundry room on first floor. Finished basement with 1/2 bath. The back yard features not 1 but 2 decks for entertaining & family gatherings, and stay dry under your 24 x 24 pavilion. New furnace in 2014, new washer, dishwasher & shed in 2017. New roof in 2018. Conveniently located less than 1 mile from US-45. Minutes from the Eisenbahn State Trail & Glacial Blue Hills Rec Area. Don't Wait!
Location
State WI
County Washington
Zoning Residential
Rooms
Basement Block, Crawl Space, Finished, Full, Sump Pump
Interior
Interior Features Cable TV Available, Gas Fireplace, Hot Tub, Natural Fireplace, Vaulted Ceiling, Walk-in Closet, Wet Bar, Wood or Sim. Wood Floors
Heating Natural Gas
Cooling Central Air, Forced Air
Flooring No
Appliance Dishwasher, Disposal, Dryer, Freezer, Microwave, Oven/Range, Refrigerator, Washer, Water Softener-owned
Exterior
Exterior Feature Aluminum/Steel, Brick, Low Maintenance Trim
Parking Features Electric Door Opener
Garage Spaces 3.5
Building
Architectural Style Colonial
Schools
Middle Schools Badger
School District West Bend
Read Less
Want to know what your home might be worth? Contact us for a FREE valuation!
Our team is ready to help you sell your home for the highest possible price ASAP

Copyright 2025 Multiple Listing Service, Inc. - All Rights Reserved


