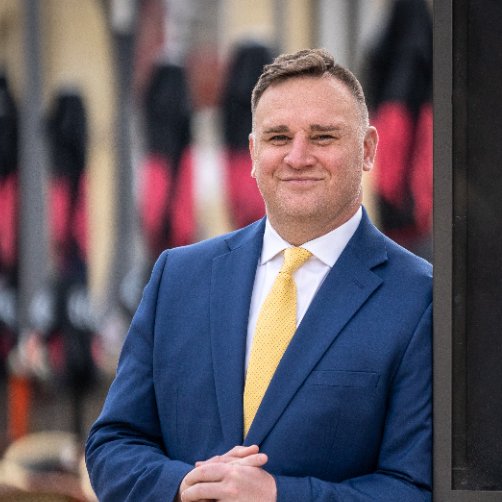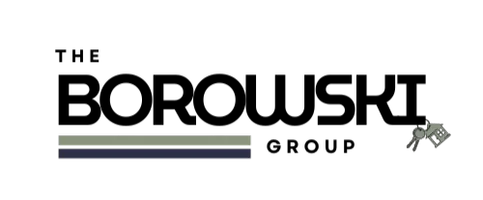Bought with Keller Williams-Franksville
$217,900
$219,900
0.9%For more information regarding the value of a property, please contact us for a free consultation.
9600 Rayne Rd Unit 1 Sturtevant, WI 53177
2 Beds
2 Baths
1,310 SqFt
Key Details
Sold Price $217,900
Property Type Condo
Listing Status Sold
Purchase Type For Sale
Square Footage 1,310 sqft
Price per Sqft $166
MLS Listing ID 1933840
Sold Date 09/18/25
Style Two Story
Bedrooms 2
Full Baths 2
Condo Fees $215
Year Built 1995
Annual Tax Amount $2,569
Tax Year 2024
Lot Dimensions Condo Association
Property Description
Welcome to this bright and modern 2-bedroom, 2-bathroom upper condo in Sturtevant's desirable Washington Highlands. This hard to get end/corner unit boasts a private entrance, new vinyl plank flooring (2020), and a spacious open layout with a snack bar and versatile nook perfect for a home office or reading area. The master bedroom features an ensuite bathroom, and the unit includes an in-unit washer/dryer, a large 2-car garage, and a private balcony with southeasterly views. Enjoy a central gazebo in the community's green space and a prime location just 5 minutes from I-94 via Hwy 20, close proximity to the Sturtevant Amtrak Station (serving Chicago, Milwaukee, General Mitchell International Airport, & St. Paul), and near scenic walking paths around St. Bonaventure Pond. View this today!
Location
State WI
County Racine
Zoning 005 Mf Multi Fa
Rooms
Basement None
Interior
Heating Natural Gas
Cooling Central Air, Forced Air
Flooring No
Appliance Dishwasher, Disposal, Dryer, Microwave, Range, Refrigerator, Washer
Exterior
Exterior Feature Brick, Vinyl
Parking Features Opener Included, Private Garage
Garage Spaces 2.5
Amenities Available Common Green Space
Accessibility Bedroom on Main Level, Full Bath on Main Level, Laundry on Main Level, Open Floor Plan
Building
Unit Features Balcony,In-Unit Laundry,Pantry,Private Entry,Wood or Sim. Wood Floors
Entry Level 1 Story,End Unit
Schools
School District Racine Unified
Others
Pets Allowed Y
Pets Allowed 2 Dogs OK, Cat(s) OK, Other Restrictions Apply, Weight Restrictions
Read Less
Want to know what your home might be worth? Contact us for a FREE valuation!
Our team is ready to help you sell your home for the highest possible price ASAP

Copyright 2025 Multiple Listing Service, Inc. - All Rights Reserved



