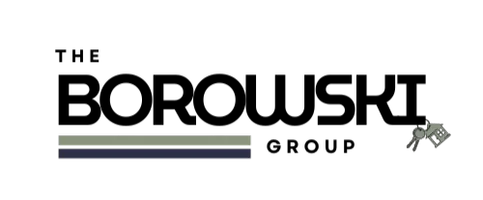Bought with NON MLS LAC
$300,000
$314,900
4.7%For more information regarding the value of a property, please contact us for a free consultation.
2859 28 11/16 St Cedar Lake, WI 54817
3 Beds
2 Baths
1,400 SqFt
Key Details
Sold Price $300,000
Property Type Single Family Home
Listing Status Sold
Purchase Type For Sale
Square Footage 1,400 sqft
Price per Sqft $214
Subdivision Loch Lomond Division 4
MLS Listing ID 1912041
Sold Date 05/21/25
Style 1 Story
Bedrooms 3
Full Baths 2
HOA Fees $58/ann
Year Built 2023
Annual Tax Amount $1,450
Tax Year 2024
Lot Size 0.920 Acres
Acres 0.92
Lot Dimensions Partially wooded
Property Description
Immerse yourself in nature's beauty without sacrificing modern comfort in this 3 BR, 2 BA home-whether you keep as a get-away or choose to live there everyday! Bathed in natural light streaming thru the windows & vaulted ceilings, the open flr plan seamlessly blends the kitchen/living & dining areas. A design-inspired kitchen, boasting mixed cabinetry, sleek quartz countertops & pendant lighting only add to the appeal. The expansive screened-in 3-season rm, surrounded by the serenity of nature offers the perfect space for unwinding . No detail was missed: classic white trim & doors for a timeless touch, good closet space for organized living & 3 heating sources w/ in-floor heat, gas firepl & PTAC unit. All this plus amazing outdoor activities nearby: golfing, water sports, hiking & more
Location
State WI
County Barron
Zoning Res
Body of Water Red Cedar
Rooms
Basement None, Slab
Interior
Interior Features Gas Fireplace, High Speed Internet, Pantry, Split Bedrooms, Vaulted Ceiling(s)
Heating Propane Gas
Cooling In Floor Radiant, Other, Wall/Sleeve Air
Flooring No
Appliance None
Exterior
Exterior Feature Low Maintenance Trim, Other
Waterfront Description Lake
Accessibility Bedroom on Main Level, Full Bath on Main Level, Laundry on Main Level, Level Drive, Open Floor Plan, Ramped or Level Entrance
Building
Lot Description Wooded
Water Lake
Architectural Style Ranch
Schools
School District Birchwood
Read Less
Want to know what your home might be worth? Contact us for a FREE valuation!
Our team is ready to help you sell your home for the highest possible price ASAP

Copyright 2025 Multiple Listing Service, Inc. - All Rights Reserved


