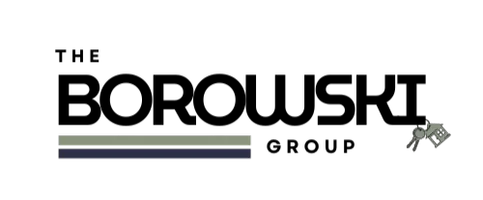Bought with ERA MyPro Realty
$495,500
$469,000
5.7%For more information regarding the value of a property, please contact us for a free consultation.
3336 Highview Dr Richfield, WI 53033
3 Beds
2.5 Baths
2,034 SqFt
Key Details
Sold Price $495,500
Property Type Single Family Home
Listing Status Sold
Purchase Type For Sale
Square Footage 2,034 sqft
Price per Sqft $243
MLS Listing ID 1917624
Sold Date 06/27/25
Style 1 Story
Bedrooms 3
Full Baths 2
Half Baths 1
Year Built 1980
Annual Tax Amount $3,169
Tax Year 2024
Lot Size 1.410 Acres
Acres 1.41
Property Description
Sprawling executive ranch home sits on a 1.41 acre lot in a country subdivision. Inside it lives large with 2034sq ft. above grade. Cathedral ceiling family room w/natural fireplace off the Kitchen that boast Halquist stone granite countertops, new cabinets. Bright living room has big windows looking out to the front yard and views beyond. Good sized bedrooms, Primary bedroom features private bath. Entertain on the patio overlooking expansive private rear yard. Lower level features 2034 SF office/den 1/2BA area plumbed for full bath. Future Rec room features Vigilant free standing wood stove, pool table, partial exposure full sized windows. New Roof 2024, newer furnace. With some updates might be needed to make it yours, it has tons of potential to be your forever home. See it today!
Location
State WI
County Washington
Zoning Residential
Rooms
Basement Block, Full, Full Size Windows, Partially Finished
Interior
Interior Features Cable TV Available, Free Standing Stove, Kitchen Island, Natural Fireplace, Simulated Wood Floors, Vaulted Ceiling(s), Wood Floors
Heating Natural Gas
Cooling Forced Air
Flooring No
Appliance Dishwasher, Dryer, Oven, Range, Refrigerator, Washer, Water Softener Owned
Exterior
Exterior Feature Brick, Vinyl
Parking Features Electric Door Opener
Garage Spaces 2.5
Accessibility Bedroom on Main Level, Full Bath on Main Level, Open Floor Plan, Stall Shower
Building
Architectural Style Ranch
Schools
Elementary Schools Richfield
Middle Schools Central
High Schools Hartford
School District Hartford Uhs
Read Less
Want to know what your home might be worth? Contact us for a FREE valuation!
Our team is ready to help you sell your home for the highest possible price ASAP

Copyright 2025 Multiple Listing Service, Inc. - All Rights Reserved


