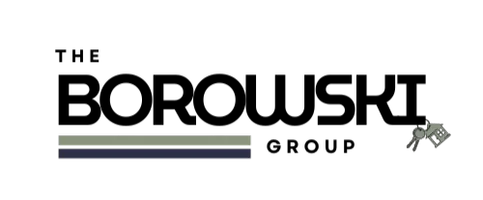Bought with Shorewest Realtors, Inc.
$815,000
$825,000
1.2%For more information regarding the value of a property, please contact us for a free consultation.
310 Nagel Ln Richfield, WI 53017
3 Beds
2.5 Baths
2,350 SqFt
Key Details
Sold Price $815,000
Property Type Single Family Home
Listing Status Sold
Purchase Type For Sale
Square Footage 2,350 sqft
Price per Sqft $346
Subdivision Bridlewood Estates
MLS Listing ID 1914177
Sold Date 06/27/25
Style 1 Story,Exposed Basement
Bedrooms 3
Full Baths 2
Half Baths 1
Year Built 2022
Annual Tax Amount $8,432
Tax Year 2024
Lot Size 2.580 Acres
Acres 2.58
Property Description
Here is the one you have been waiting for! 2022 built split-ranch on 2+ acres. Walk in to the large great room and you will notice the wall of windows showcasing the private back yard. The master suite includes private bath with dual sink vanity, soaking tub and tiled shower. The kitchen is a chef's dream, with huge center island, stainless steel appliances and walk-in pantry. The dining area has large windows and opens to the covered patio. 2 more bedrooms, a full bath with dual sink vanity, powder room and laundry complete the main level. The basement is unfinished but offers options for future expansion with full size lookout windows and plumbed for a future bathroom. The backyard has so much to offer, with a large entertaining area. Schedule your showing now!
Location
State WI
County Washington
Zoning Residential
Rooms
Basement 8+ Ceiling, Full, Full Size Windows, Poured Concrete, Stubbed for Bathroom, Sump Pump
Interior
Interior Features Cable TV Available, Gas Fireplace, Kitchen Island, Pantry, Simulated Wood Floors, Split Bedrooms, Walk-In Closet(s), Wood Floors
Heating Natural Gas
Cooling Central Air, Forced Air
Flooring No
Appliance Dishwasher, Dryer, Microwave, Range, Refrigerator, Washer, Water Softener Owned
Exterior
Exterior Feature Low Maintenance Trim
Parking Features Electric Door Opener
Garage Spaces 3.5
Accessibility Bedroom on Main Level, Full Bath on Main Level, Laundry on Main Level, Level Drive, Open Floor Plan, Stall Shower
Building
Lot Description Cul-De-Sac, Rural
Architectural Style Ranch
Schools
Elementary Schools Amy Belle
Middle Schools Kennedy
High Schools Germantown
School District Germantown
Read Less
Want to know what your home might be worth? Contact us for a FREE valuation!
Our team is ready to help you sell your home for the highest possible price ASAP

Copyright 2025 Multiple Listing Service, Inc. - All Rights Reserved


