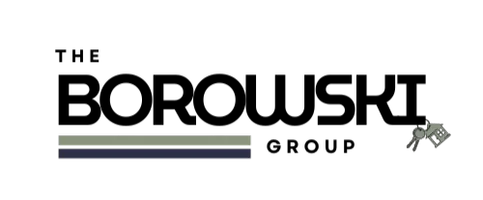Bought with First Weber Inc- Mequon
$460,000
$449,900
2.2%For more information regarding the value of a property, please contact us for a free consultation.
307 Summit Dr Fredonia, WI 53021
4 Beds
3 Baths
2,605 SqFt
Key Details
Sold Price $460,000
Property Type Single Family Home
Listing Status Sold
Purchase Type For Sale
Square Footage 2,605 sqft
Price per Sqft $176
MLS Listing ID 1913101
Sold Date 06/18/25
Style 1 Story
Bedrooms 4
Full Baths 3
Year Built 1970
Annual Tax Amount $4,218
Tax Year 2024
Lot Size 0.430 Acres
Acres 0.43
Lot Dimensions .43
Property Description
''Better than New'' best describes this beautifully updated gem with stylish custom amenities designed by Entech Builders! Pride of Ownership shines both inside and outside of this brick ''Open Concept Style'' 4br/3ba offering desirable Egress Window in lower level - situated on a gorgeous oversized .43 acre village lot. You will feel right at home the moment you enter the Great Room w/Gas FP, stunning HWF's, Completely renovated eat-in Kitchen boasts Quartz Ctops, Island, HWF's and patio doors leading to a very private concrete patio. Stunning Master Suite w/WIC & HWF's, Master Bath w/SS. 3 additional generous size bdrms , 6 panel Drs, 1st floor laundry, gutter guards, newer concrete driveway & garage floor. Recreation Rm in lower w/bar, Den, Study or 5th bedrm plus a full bath! WOW!
Location
State WI
County Ozaukee
Zoning RES
Rooms
Basement Finished, Full, Full Size Windows, Shower, Sump Pump
Interior
Interior Features Cable TV Available, Gas Fireplace, Kitchen Island, Simulated Wood Floors, Split Bedrooms, Walk-In Closet(s), Wood Floors
Heating Natural Gas
Cooling Central Air, Forced Air
Flooring No
Appliance Dishwasher, Dryer, Microwave, Oven, Range, Refrigerator, Washer, Water Softener Owned
Exterior
Exterior Feature Brick
Parking Features Electric Door Opener
Garage Spaces 2.5
Accessibility Bedroom on Main Level, Laundry on Main Level, Open Floor Plan
Building
Architectural Style Ranch
Schools
High Schools Ozaukee
School District Northern Ozaukee
Read Less
Want to know what your home might be worth? Contact us for a FREE valuation!
Our team is ready to help you sell your home for the highest possible price ASAP

Copyright 2025 Multiple Listing Service, Inc. - All Rights Reserved


