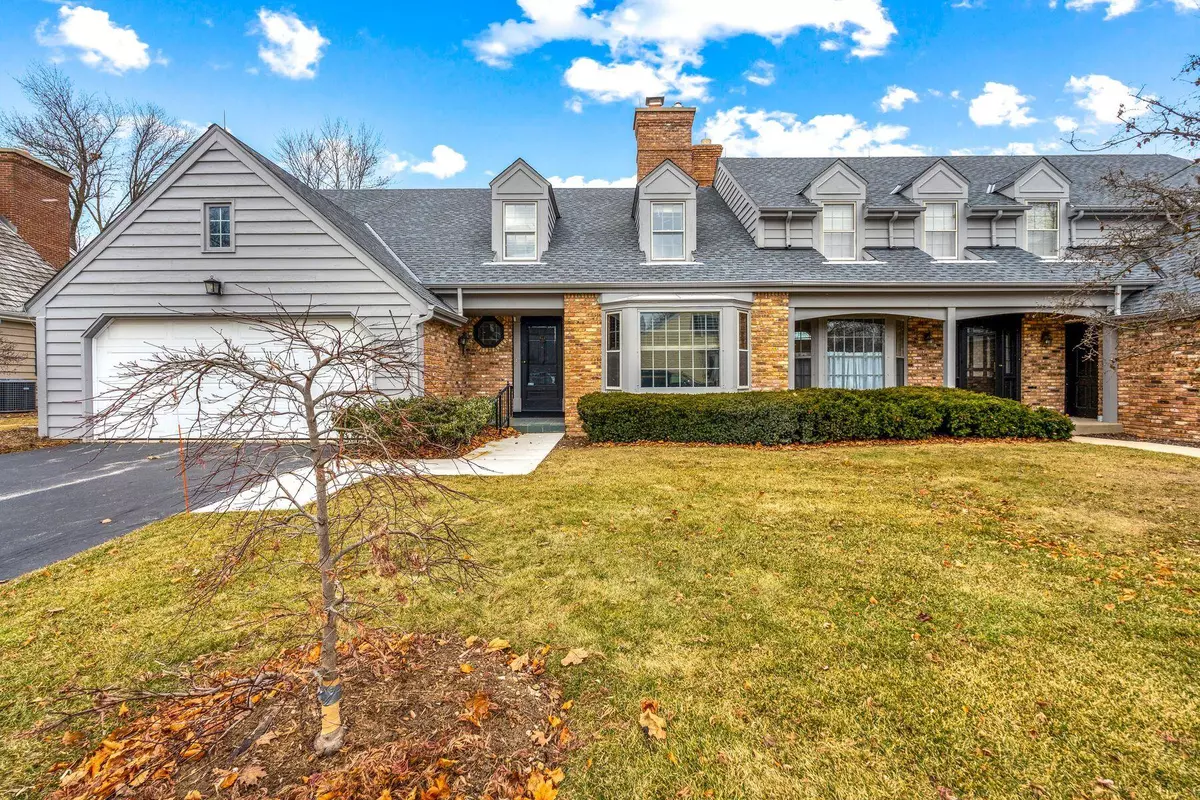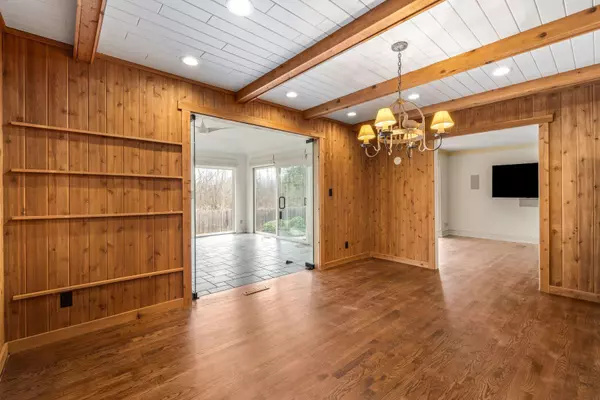Bought with NON MLS
$575,000
$575,000
For more information regarding the value of a property, please contact us for a free consultation.
938 W Shaker Cir Mequon, WI 53092
3 Beds
2.5 Baths
2,606 SqFt
Key Details
Sold Price $575,000
Property Type Condo
Listing Status Sold
Purchase Type For Sale
Square Footage 2,606 sqft
Price per Sqft $220
MLS Listing ID 1903467
Sold Date 02/03/25
Style Side X Side,Two Story
Bedrooms 3
Full Baths 2
Half Baths 1
Condo Fees $195
Year Built 1976
Annual Tax Amount $6,153
Tax Year 2024
Property Description
Lovely side-by-side condo in desirable Mequon location, where the allure of single-family living meets the ease of a condo lifestyle. With 2,600 SQFT of living space there is plenty of room for family gatherings. Inside tons of natural light & hardwood floors add to the home's warmth. Appreciate the dedicated living spaces w/seamless flow, a gorgeous sunroom overlooking the private patio & green space, a den/family room w/fireplace & spacious kitchen w/ample storage & charming breakfast nook. The 1st floor primary includes laundry & en-suite with walk-in shower, while the upstairs quarters offer privacy for your guests. And with a full basement & attached garage, lots of space for your treasured memories. Thoughtfully added safety measures & newer roof add peace of mind for years to come.
Location
State WI
County Ozaukee
Zoning RM
Rooms
Basement Block, Full
Interior
Heating Natural Gas
Cooling Central Air, Forced Air
Flooring No
Appliance Dishwasher, Dryer, Microwave, Oven, Range, Refrigerator, Washer
Exterior
Exterior Feature Brick, Wood
Parking Features 2 or more Spaces Assigned, Opener Included, Private Garage
Garage Spaces 2.5
Amenities Available None
Accessibility Bedroom on Main Level, Full Bath on Main Level, Laundry on Main Level, Stall Shower
Building
Unit Features Cable TV Available,Gas Fireplace,In-Unit Laundry,Pantry,Patio/Porch,Private Entry,Vaulted Ceiling(s),Walk-In Closet(s),Wood or Sim. Wood Floors
Entry Level 1.5 Story
Schools
Elementary Schools Donges Bay
Middle Schools Lake Shore
High Schools Homestead
School District Mequon-Thiensville
Others
Pets Allowed Y
Pets Allowed 1 Dog OK, Cat(s) OK, Other Restrictions Apply, Small Pets OK
Read Less
Want to know what your home might be worth? Contact us for a FREE valuation!
Our team is ready to help you sell your home for the highest possible price ASAP

Copyright 2025 Multiple Listing Service, Inc. - All Rights Reserved





