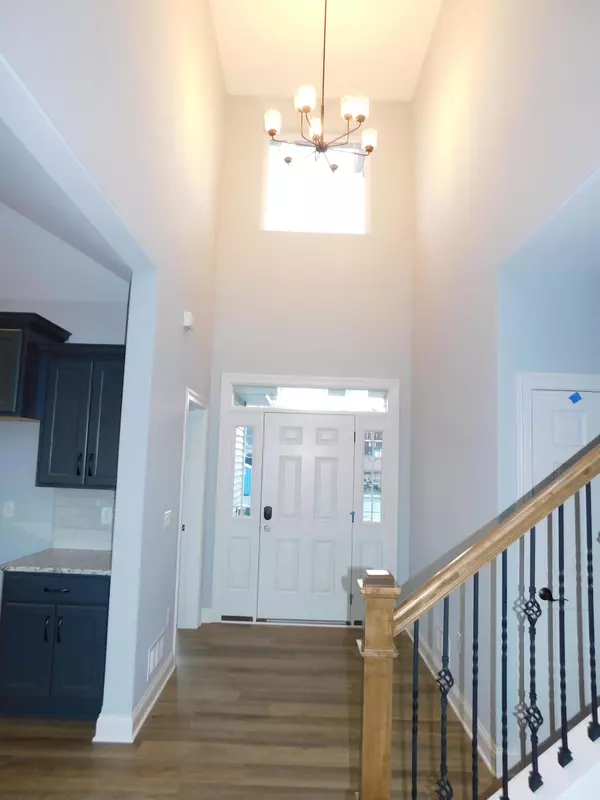Bought with First Weber Inc -NPW
$672,835
$649,990
3.5%For more information regarding the value of a property, please contact us for a free consultation.
264 Mullberry Ln Grafton, WI 53024
4 Beds
2.5 Baths
2,653 SqFt
Key Details
Sold Price $672,835
Property Type Single Family Home
Listing Status Sold
Purchase Type For Sale
Square Footage 2,653 sqft
Price per Sqft $253
Subdivision Shady Hollow
MLS Listing ID 1879995
Sold Date 01/31/25
Style 2 Story
Bedrooms 4
Full Baths 2
Half Baths 1
HOA Fees $2/ann
Year Built 2024
Tax Year 2023
Lot Size 0.490 Acres
Acres 0.49
Property Description
New construction two story ''Hampton Bay Elite '' home ! This home is an open concept design. Enter the foyer to a towering great room w/tons of windows & GPF. Massive eat in kitchen with snack island, tray ceilings, walk in pantry, tons of cabinets + granite or equivalent counters. Main level master with tray ceilings large windows & walk in closet. Private master bath with tile walk in shower w/ 2 shower heads, double vanity + 2nd walk in closet. Bonus Flex room on main. 1st floor laundry and mud area. The upper level has an open stairs that leads to three bedrooms with spacious closets and a full upper main bath w/double vanity and SOT. Lower level has Egress slider window, full bath rough and Radon system installed. A must see home!!
Location
State WI
County Ozaukee
Zoning SF-4
Rooms
Basement Full, Poured Concrete, Radon Mitigation, Stubbed for Bathroom, Sump Pump
Interior
Interior Features Cable TV Available, Gas Fireplace, High Speed Internet, Kitchen Island, Pantry
Heating Natural Gas
Cooling Central Air, Forced Air
Flooring No
Appliance Dishwasher, Disposal, Microwave
Exterior
Exterior Feature Aluminum/Steel, Stone, Vinyl
Parking Features Electric Door Opener
Garage Spaces 3.5
Building
Lot Description Sidewalk
Architectural Style Colonial, Contemporary
Schools
Middle Schools John Long
High Schools Grafton
School District Grafton
Read Less
Want to know what your home might be worth? Contact us for a FREE valuation!
Our team is ready to help you sell your home for the highest possible price ASAP

Copyright 2025 Multiple Listing Service, Inc. - All Rights Reserved





