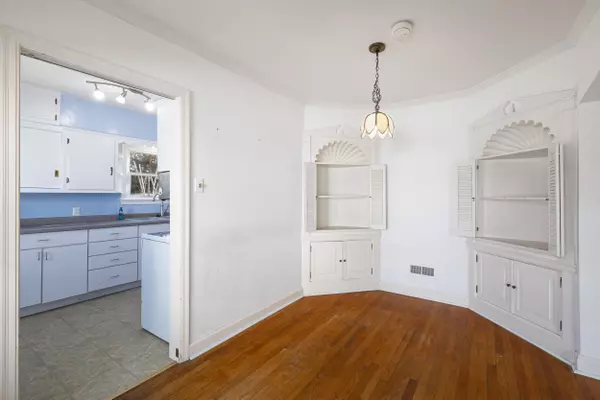Bought with The Kramer Group LLC
$167,000
$177,500
5.9%For more information regarding the value of a property, please contact us for a free consultation.
2601 N 11th St Sheboygan, WI 53083
2 Beds
2 Baths
1,497 SqFt
Key Details
Sold Price $167,000
Property Type Single Family Home
Listing Status Sold
Purchase Type For Sale
Square Footage 1,497 sqft
Price per Sqft $111
MLS Listing ID 1900964
Sold Date 01/15/25
Style 1 Story
Bedrooms 2
Full Baths 2
Year Built 1941
Annual Tax Amount $2,624
Tax Year 2024
Lot Size 8,712 Sqft
Acres 0.2
Lot Dimensions 49 X 180
Property Description
Step inside to a vast living room with stunning near floor to ceiling bow windows that bring in natural light. A perfect room for entertaining or snuggling up to the warmth of a cozy natural fireplace. Rich hardwood floors extend through much of the house. The kitchen, fully equipped with a microwave, stove/oven, dishwasher, and refrigerator, sits just behind the dining area. Two large bedrooms, each featuring a walk-in closet, share a well-positioned full bath. Enjoy outdoor living on the back screened-in porch or entertain guests in the expansive yard or on the massive deck. There's also room for a 2-car garage to be built. The lower level is home to a roomy laundry area, a generous sized rec room, and a versatile bonus room perfect for your hobbies or needs.
Location
State WI
County Sheboygan
Zoning Residential
Rooms
Basement Block, Full, Partially Finished, Shower
Interior
Interior Features Cable TV Available, High Speed Internet, Natural Fireplace, Walk-In Closet(s), Wood or Sim. Wood Floors
Heating Natural Gas
Cooling Central Air, Forced Air
Flooring No
Appliance Dishwasher, Disposal, Dryer, Microwave, Oven, Refrigerator, Washer
Exterior
Exterior Feature Aluminum/Steel, Low Maintenance Trim
Accessibility Bedroom on Main Level, Full Bath on Main Level
Building
Lot Description Sidewalk
Architectural Style Ranch
Schools
Elementary Schools Grant
Middle Schools Urban
High Schools North
School District Sheboygan Area
Read Less
Want to know what your home might be worth? Contact us for a FREE valuation!
Our team is ready to help you sell your home for the highest possible price ASAP

Copyright 2025 Multiple Listing Service, Inc. - All Rights Reserved





