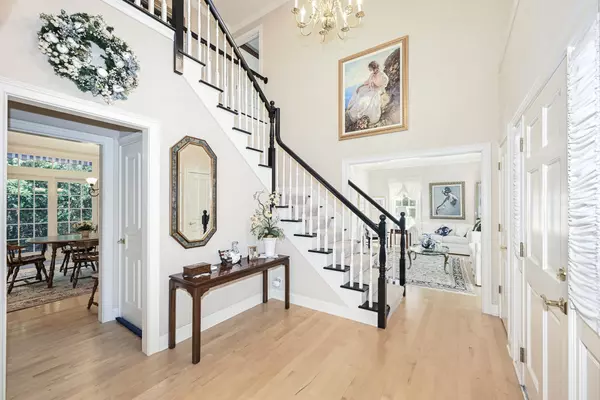Bought with Stapleton Realty
$970,000
$979,000
0.9%For more information regarding the value of a property, please contact us for a free consultation.
10414 N Pine Ridge Dr Mequon, WI 53092
5 Beds
3.5 Baths
4,158 SqFt
Key Details
Sold Price $970,000
Property Type Single Family Home
Listing Status Sold
Purchase Type For Sale
Square Footage 4,158 sqft
Price per Sqft $233
Subdivision The Pines
MLS Listing ID 1889525
Sold Date 01/15/25
Style 2 Story
Bedrooms 5
Full Baths 3
Half Baths 1
HOA Fees $129/ann
Year Built 1999
Annual Tax Amount $10,873
Tax Year 2023
Lot Size 0.740 Acres
Acres 0.74
Property Description
Discover this meticulously maintained colonial in The Pines subdivision. The first floor features maple floors and 9' ceilings. Gourmet kitchen equipped with hickory cabinets, a walk-in pantry, and ample counter space. Five bedrooms up, including Jack and Jill bedroom, a second bedroom with ensuite bathroom, and a generously sized bedroom above the garage with skylights. Large primary with walk in closet, built ins and ensuite bathroom with dual vanities, water closet and tub. The expansive basement, with 9' ceilings, offers the perfect opportunity to create your ideal recreational space. Enjoy peace of mind with new mechanicals and a recently replaced roof. Additional highlights include a dedicated first-floor office and a low maintenance, smaller yard.
Location
State WI
County Ozaukee
Zoning R-4 PU
Rooms
Basement 8+ Ceiling, Full
Interior
Interior Features Kitchen Island, Natural Fireplace, Pantry, Security System, Skylight, Vaulted Ceiling(s), Walk-In Closet(s), Wood or Sim. Wood Floors
Heating Natural Gas
Cooling Central Air, Forced Air
Flooring No
Appliance Cooktop, Disposal, Dryer, Microwave, Oven, Refrigerator, Washer, Water Softener Rented
Exterior
Exterior Feature Wood
Parking Features Electric Door Opener
Garage Spaces 3.0
Accessibility Laundry on Main Level
Building
Lot Description Corner Lot
Architectural Style Colonial
Schools
Elementary Schools Donges Bay
Middle Schools Lake Shore
High Schools Homestead
School District Mequon-Thiensville
Read Less
Want to know what your home might be worth? Contact us for a FREE valuation!
Our team is ready to help you sell your home for the highest possible price ASAP

Copyright 2025 Multiple Listing Service, Inc. - All Rights Reserved





