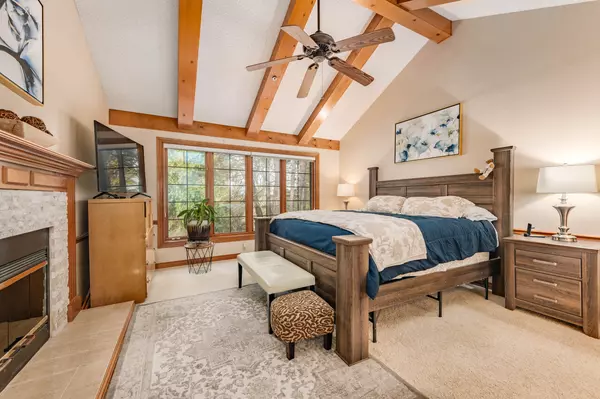Bought with Compass RE WI-Tosa
$455,000
$470,000
3.2%For more information regarding the value of a property, please contact us for a free consultation.
18710 St Andrew Ln Unit B Brookfield, WI 53045
3 Beds
2.5 Baths
2,638 SqFt
Key Details
Sold Price $455,000
Property Type Condo
Listing Status Sold
Purchase Type For Sale
Square Footage 2,638 sqft
Price per Sqft $172
MLS Listing ID 1898712
Sold Date 12/23/24
Style Side X Side,Two Story
Bedrooms 3
Full Baths 2
Half Baths 1
Condo Fees $450
Year Built 1988
Annual Tax Amount $4,630
Tax Year 2023
Property Description
You'll love the finishes & updates in this beautiful 3BD 2.5BA condo in a fantastic location near Sendiks Towne Centre with a very private patio to relax on. This home features a main floor primary suite w/vaulted ceilings & gorgeous wood beams, gas fireplace, huge ensuite bathroom with walk in shower, whirlpool tub & 2 custom closets. Enjoy the beautiful HWF's through the kitchen including granite counters and new LVP flooring in the living room and dining room highlighted by the light pouring through the skylights onto the stone fireplace. Upstairs flaunts a huge loft space and 2 large bedrooms with a full bathroom, also a den which could be used as a 4th bedroom or a home office. The lower level sports an epoxy floor in the finished space and has plenty of room for expansion.
Location
State WI
County Waukesha
Zoning M2
Rooms
Basement 8+ Ceiling, Full, Partially Finished, Poured Concrete, Sump Pump
Interior
Heating Natural Gas
Cooling Central Air, Forced Air
Flooring No
Appliance Dishwasher, Disposal, Dryer, Range, Refrigerator, Washer, Water Softener Owned
Exterior
Exterior Feature Aluminum/Steel, Wood
Parking Features Opener Included, Private Garage, Surface
Garage Spaces 2.0
Amenities Available Common Green Space, Near Public Transit
Accessibility Bedroom on Main Level, Full Bath on Main Level, Laundry on Main Level, Stall Shower
Building
Unit Features Cable TV Available,Central Vacuum,Gas Fireplace,High Speed Internet,In-Unit Laundry,Loft,Patio/Porch,Private Entry,Skylight,Vaulted Ceiling(s),Walk-In Closet(s),Wood or Sim. Wood Floors
Entry Level 2 Story
Schools
School District Elmbrook
Others
Pets Allowed N
Pets Allowed 2 Dogs OK, Cat(s) OK, Height Restrictions, Weight Restrictions
Read Less
Want to know what your home might be worth? Contact us for a FREE valuation!
Our team is ready to help you sell your home for the highest possible price ASAP

Copyright 2025 Multiple Listing Service, Inc. - All Rights Reserved





