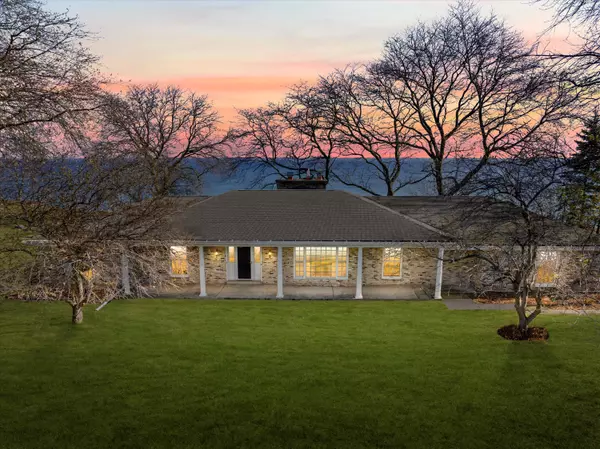Bought with Keller Williams Realty-Milwaukee North Shore
$840,000
$850,000
1.2%For more information regarding the value of a property, please contact us for a free consultation.
13328 N Lakewood Dr Mequon, WI 53097
3 Beds
2.5 Baths
2,732 SqFt
Key Details
Sold Price $840,000
Property Type Single Family Home
Listing Status Sold
Purchase Type For Sale
Square Footage 2,732 sqft
Price per Sqft $307
MLS Listing ID 1899424
Sold Date 12/17/24
Style 1 Story
Bedrooms 3
Full Baths 2
Half Baths 1
Year Built 1964
Annual Tax Amount $6,953
Tax Year 2023
Lot Size 2.530 Acres
Acres 2.53
Property Description
This stunning Mequon ranch offers a breathtaking view of Lake Michigan on a generous 2.5-acre lot. The rustic style is enhanced by a modern color palette, updated flooring, and an incredible primary bathroom. Sprawling main living spaces feature fireplaces, perfect for cozy gatherings. The 3-bed layout includes a primary suite with an east-facing window bank, allowing you to wake up to sunrises over the lake. Conveniently located with easy access to the highway, this home combines peaceful lakeside living with modern amenities. The views that must be seen to be believed!
Location
State WI
County Ozaukee
Zoning Res
Rooms
Basement Block, Full, Sump Pump
Interior
Interior Features 2 or more Fireplaces, High Speed Internet, Natural Fireplace, Walk-In Closet(s), Wood or Sim. Wood Floors
Heating Natural Gas
Cooling Forced Air
Flooring No
Appliance Cooktop, Dishwasher, Disposal, Dryer, Microwave, Oven, Refrigerator, Washer, Water Softener Owned
Exterior
Exterior Feature Brick
Parking Features Electric Door Opener
Garage Spaces 3.5
Waterfront Description Lake
Accessibility Bedroom on Main Level, Full Bath on Main Level, Laundry on Main Level, Level Drive, Open Floor Plan, Stall Shower
Building
Lot Description Rural, View of Water
Water Lake
Architectural Style Ranch
Schools
Elementary Schools Oriole Lane
Middle Schools Lake Shore
High Schools Homestead
School District Mequon-Thiensville
Read Less
Want to know what your home might be worth? Contact us for a FREE valuation!
Our team is ready to help you sell your home for the highest possible price ASAP

Copyright 2025 Multiple Listing Service, Inc. - All Rights Reserved





