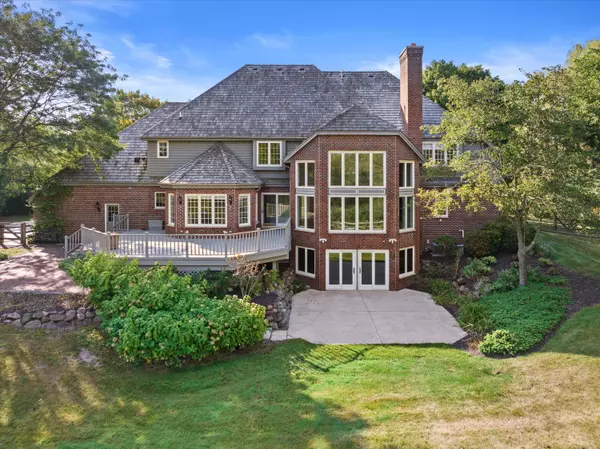Bought with Shorewest Realtors, Inc.
$1,510,000
$1,500,000
0.7%For more information regarding the value of a property, please contact us for a free consultation.
2146 W Columbia Dr Mequon, WI 53092
4 Beds
4.5 Baths
7,051 SqFt
Key Details
Sold Price $1,510,000
Property Type Single Family Home
Listing Status Sold
Purchase Type For Sale
Square Footage 7,051 sqft
Price per Sqft $214
MLS Listing ID 1891927
Sold Date 12/13/24
Style 2 Story
Bedrooms 4
Full Baths 4
Half Baths 1
Year Built 1992
Annual Tax Amount $14,513
Tax Year 2023
Lot Size 2.030 Acres
Acres 2.03
Property Description
Breathtaking red brick home nestled on 2.03 acres with circular drive in the desirable Columbia Reserve neighborhood. Expansive windows illuminate every corner of this stunning home. Inviting family room, characterized by its lofty ceiling welcomes in abundant sunlight, showcases impressive floor-to-ceiling windows. Enjoy the stunning allure of beautifully refinished hardwood floors adorn much of the main level. This charming home features 4 fireplaces. Main level includes guest bedroom and full bath. The chef's kitchen dazzles with high-end appliances, 2 granite islands, 2 ovens, 2 dishwashers and custom cabinetry, with built-in china cabinet & coffee bar. The dinette boasts a distinctive wooden ceiling and wall-to-wall windows, along with a 2nd built in china cabinets.
Location
State WI
County Ozaukee
Zoning Residential
Rooms
Basement Finished, Full, Full Size Windows, Poured Concrete, Radon Mitigation, Sump Pump, Walk Out/Outer Door
Interior
Interior Features 2 or more Fireplaces, Cable TV Available, Central Vacuum, Gas Fireplace, High Speed Internet, Kitchen Island, Natural Fireplace, Vaulted Ceiling(s), Walk-In Closet(s), Wet Bar
Heating Natural Gas
Cooling Central Air, Forced Air, Multiple Units
Flooring No
Appliance Dishwasher, Disposal, Dryer, Microwave, Other, Oven, Range, Refrigerator, Washer
Exterior
Exterior Feature Brick
Parking Features Electric Door Opener
Garage Spaces 3.0
Accessibility Bedroom on Main Level, Full Bath on Main Level
Building
Lot Description Fenced Yard
Architectural Style Colonial
Schools
Elementary Schools Donges Bay
Middle Schools Lake Shore
High Schools Homestead
School District Mequon-Thiensville
Read Less
Want to know what your home might be worth? Contact us for a FREE valuation!
Our team is ready to help you sell your home for the highest possible price ASAP

Copyright 2025 Multiple Listing Service, Inc. - All Rights Reserved





