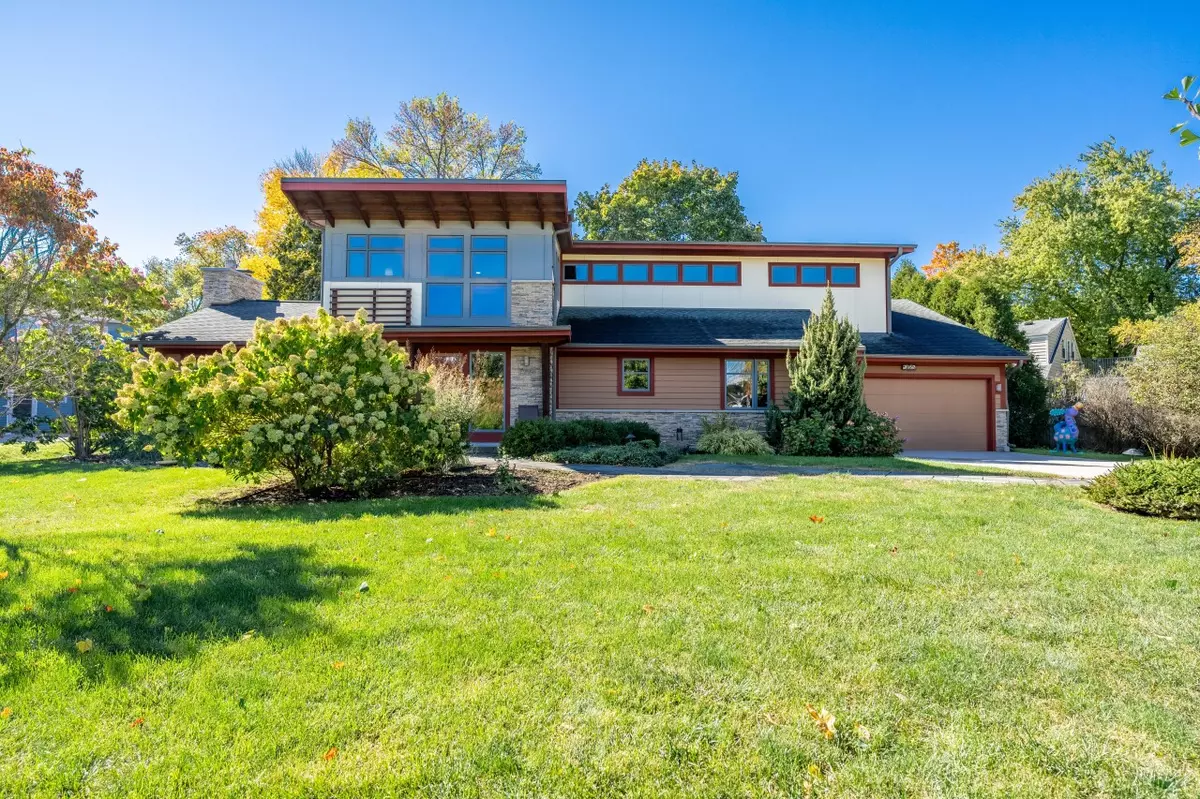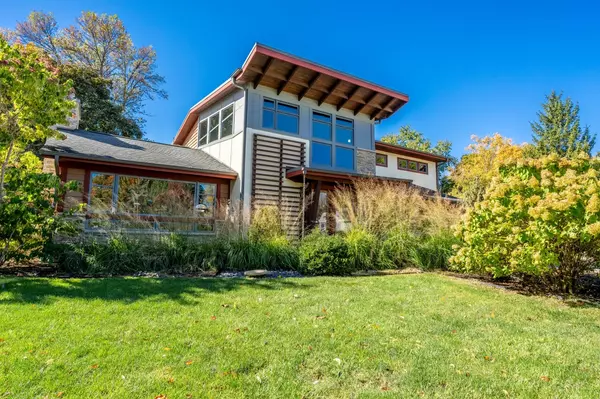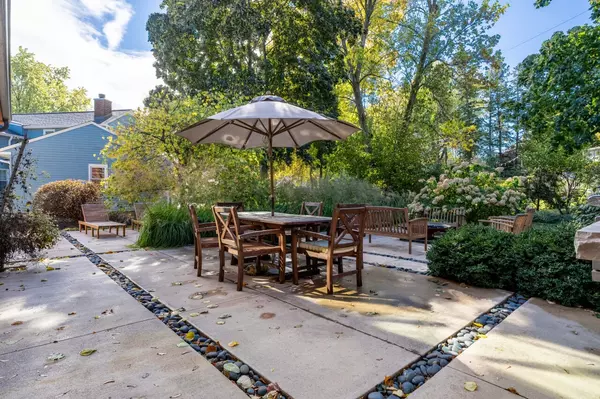Bought with Shorewest Realtors, Inc.
$910,000
$899,900
1.1%For more information regarding the value of a property, please contact us for a free consultation.
1225 E Manor Cir Bayside, WI 53217
4 Beds
2.5 Baths
3,524 SqFt
Key Details
Sold Price $910,000
Property Type Single Family Home
Listing Status Sold
Purchase Type For Sale
Square Footage 3,524 sqft
Price per Sqft $258
MLS Listing ID 1896293
Sold Date 11/22/24
Style 2 Story
Bedrooms 4
Full Baths 2
Half Baths 1
Year Built 2011
Annual Tax Amount $19,662
Tax Year 2023
Lot Size 0.260 Acres
Acres 0.26
Property Description
Winner! ...of the 2011 National Association of Home Builders Gold Award. The most unique home in this neighborhood offers you the mid-century elegance and a Frank Lloyd Wright feel to the design and flow of this home. Enjoy the professional landscaping, an inviting entrance with entertaining space in front of the gas fireplace, beautiful custom windows, and a great layout with the Owner's Suite on the main with on-suite bathroom and walk in closet. Your private patio also awaits you off the Owners Suite. 2 Bedrooms and a gathering space including an upper addition greenhouse style observatory upstairs. Wolf, Subzero, and Bosch appliances round out this high quality home. Become the owner of this premier home in Bayside, schedule an appointment today!
Location
State WI
County Milwaukee
Zoning RES
Rooms
Basement Block, Full
Interior
Interior Features Gas Fireplace, High Speed Internet, Pantry, Vaulted Ceiling(s), Walk-thru Bedroom, Wood or Sim. Wood Floors
Heating Natural Gas
Cooling Central Air, Forced Air
Flooring Unknown
Appliance Dishwasher, Disposal, Dryer, Microwave, Oven, Range, Refrigerator, Washer, Water Softener Owned
Exterior
Exterior Feature Stone, Wood
Parking Features Electric Door Opener
Garage Spaces 2.5
Accessibility Bedroom on Main Level, Full Bath on Main Level, Laundry on Main Level, Stall Shower
Building
Architectural Style Contemporary
Schools
Elementary Schools Stormonth
Middle Schools Bayside
High Schools Nicolet
School District Fox Point J2
Read Less
Want to know what your home might be worth? Contact us for a FREE valuation!
Our team is ready to help you sell your home for the highest possible price ASAP

Copyright 2025 Multiple Listing Service, Inc. - All Rights Reserved





