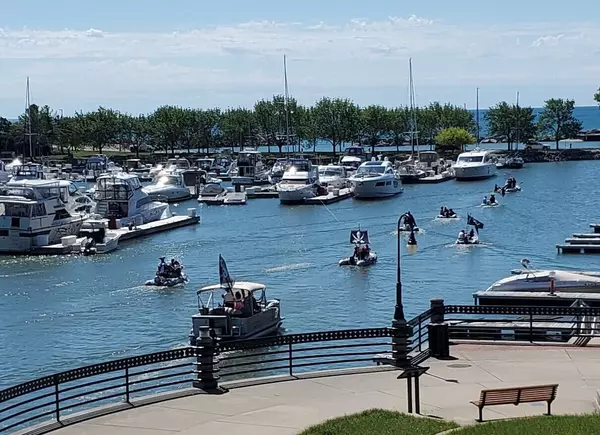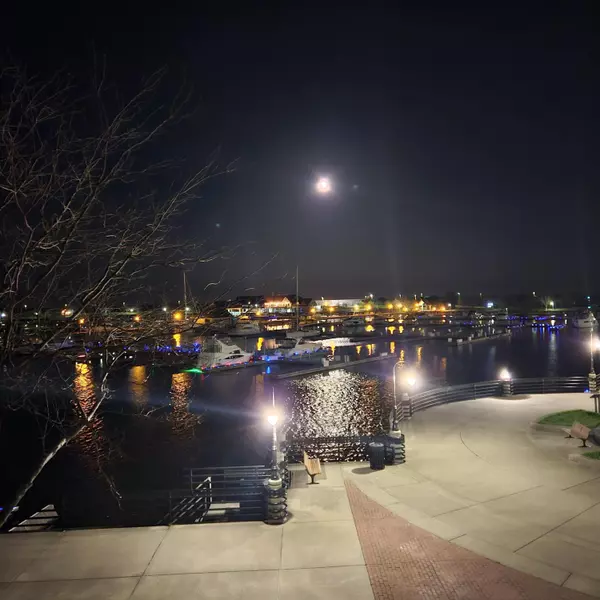Bought with Shorewest Realtors, Inc.
$390,000
$394,900
1.2%For more information regarding the value of a property, please contact us for a free consultation.
4 Gaslight Dr Unit 209 Racine, WI 53403
2 Beds
2 Baths
1,533 SqFt
Key Details
Sold Price $390,000
Property Type Condo
Listing Status Sold
Purchase Type For Sale
Square Footage 1,533 sqft
Price per Sqft $254
MLS Listing ID 1893368
Sold Date 10/23/24
Style Midrise: 3-5 Stories
Bedrooms 2
Full Baths 2
Condo Fees $510
Year Built 2007
Annual Tax Amount $7,888
Tax Year 2023
Property Description
Amazing lake Views! Brilliant sunshine! Gorgeous sunrises! Just a few of the offerings accorded by this second floor condo overlooking Racine's famous lake front marina. With easy elevator access, this sizable two bedroom end unit boasts a large great room that was made for entertaining. In the mood to relax? Perhaps a glass of wine on the balcony while watching the activity in the marina might be enjoyable. This unit has two full baths. A kitchen with marble top counter. Newer furnace, refrigerator and full sized stacked washer and dryer. Smart lighting. Two underground heated tandem parking spaces and storage area. There is a community party deck. The building has secured access. A beautiful lake front walkway surrounds the grounds. Restaurants, shopping, beach and zoo not far away.
Location
State WI
County Racine
Zoning R5
Rooms
Basement None
Interior
Heating Natural Gas
Cooling Central Air, Forced Air
Flooring No
Appliance Dishwasher, Disposal, Dryer, Microwave, Oven, Range, Refrigerator, Washer
Exterior
Exterior Feature Stone, Wood
Parking Features 2 or more Spaces Assigned, Heated, Opener Included, Underground
Garage Spaces 2.0
Amenities Available Common Green Space, Elevator(s), Near Public Transit, Security
Accessibility Bedroom on Main Level, Elevator/Chair Lift, Full Bath on Main Level, Laundry on Main Level, Open Floor Plan, Stall Shower
Building
Unit Features Balcony,Cable TV Available,In-Unit Laundry,Security System,Storage Lockers,Walk-In Closet(s)
Entry Level 1 Story,End Unit
Schools
School District Racine Unified
Others
Pets Allowed Y
Pets Allowed 2 Dogs OK, Breed Restrictions, Cat(s) OK, Weight Restrictions
Read Less
Want to know what your home might be worth? Contact us for a FREE valuation!
Our team is ready to help you sell your home for the highest possible price ASAP

Copyright 2025 Multiple Listing Service, Inc. - All Rights Reserved





