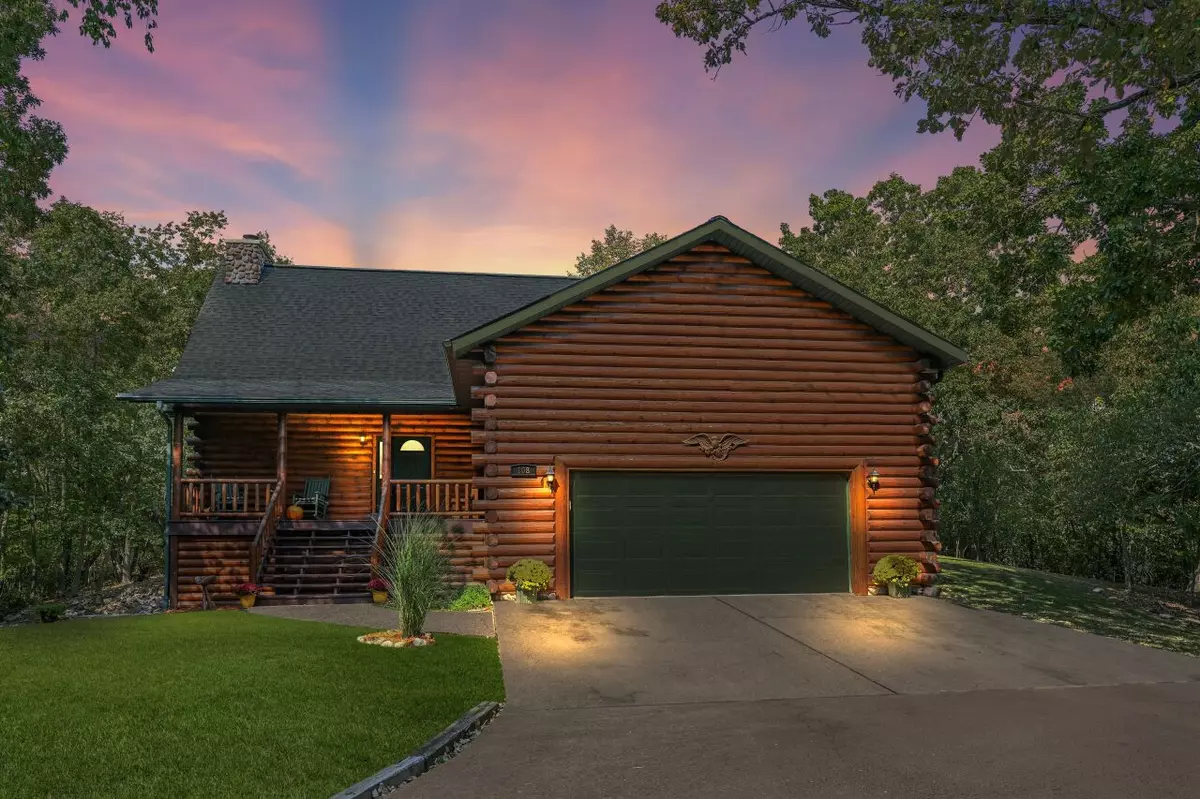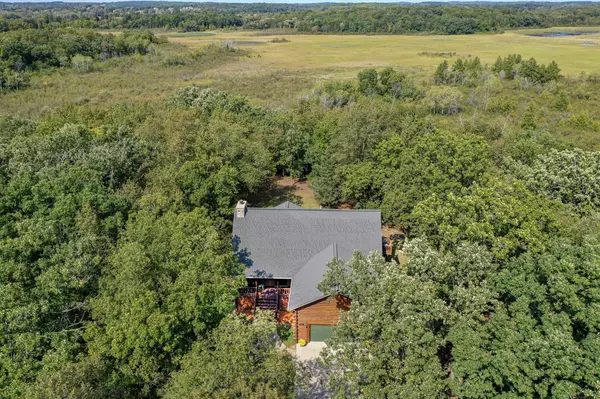Bought with Shorewest Realtors, Inc.
$599,000
$599,000
For more information regarding the value of a property, please contact us for a free consultation.
108 Accipiter Ct Burlington, WI 53105
4 Beds
3 Baths
3,300 SqFt
Key Details
Sold Price $599,000
Property Type Single Family Home
Listing Status Sold
Purchase Type For Sale
Square Footage 3,300 sqft
Price per Sqft $181
MLS Listing ID 1891216
Sold Date 10/21/24
Style 2 Story,Exposed Basement,Multi-Level,Other
Bedrooms 4
Full Baths 3
Year Built 2005
Annual Tax Amount $7,929
Tax Year 2023
Lot Size 2.930 Acres
Acres 2.93
Property Description
Campfires, Smores, and a plethora of wildlife in the heart of Burlington? YES! A Custom-Built ''Golden Eagle'' Log home sits on nearly 3 wooded acres of tranquility overlooking a wildlife marsh w/ ponds & trails below. This 4BR/3BA home offers a captivating open design featuring a stone-faced FP peaking to the ceiling w/ a hearty wood stove. The granite counters in the kitchen glisten when the sun fills the room. Enjoy sunrises in the screened in room w/ coffee watching the doe & fawn frolic. Two BR's, a new BA & a laundry room is nestled on one side for privacy. The Primary en-suite includes a BA w/ soaking tub, & newly tiled shower & a balcony overlooking the trees. The walk-out rec area leads to a cozy firepit area. A large BR, gathering area, BA & gas FP is ideal for guests or family.
Location
State WI
County Racine
Zoning RES
Rooms
Basement 8+ Ceiling, Finished, Full, Full Size Windows, Poured Concrete, Shower, Sump Pump, Walk Out/Outer Door
Interior
Interior Features 2 or more Fireplaces, Cable TV Available, Gas Fireplace, High Speed Internet, Natural Fireplace, Pantry, Skylight, Vaulted Ceiling(s), Walk-In Closet(s), Wood or Sim. Wood Floors
Heating Natural Gas
Cooling Central Air, Forced Air
Flooring No
Appliance Dishwasher, Dryer, Microwave, Other, Oven, Range, Refrigerator, Washer
Exterior
Exterior Feature Log, Low Maintenance Trim, Other, Wood
Parking Features Electric Door Opener
Garage Spaces 2.5
Accessibility Bedroom on Main Level, Full Bath on Main Level, Laundry on Main Level, Open Floor Plan
Building
Lot Description Adjacent to Park/Greenway, Borders Public Land, Cul-De-Sac, Rural, View of Water, Wooded
Architectural Style Log Home
Schools
Middle Schools Nettie E Karcher
High Schools Burlington
School District Burlington Area
Read Less
Want to know what your home might be worth? Contact us for a FREE valuation!
Our team is ready to help you sell your home for the highest possible price ASAP

Copyright 2025 Multiple Listing Service, Inc. - All Rights Reserved





