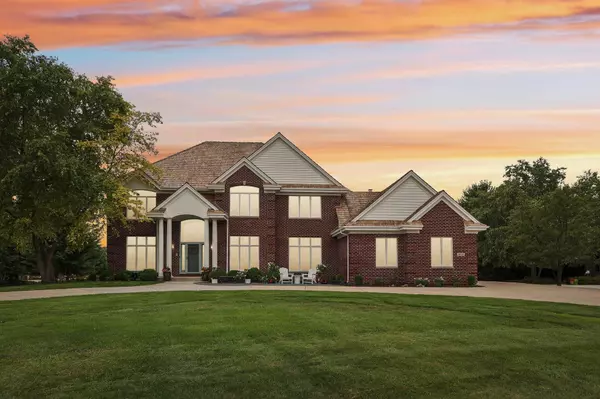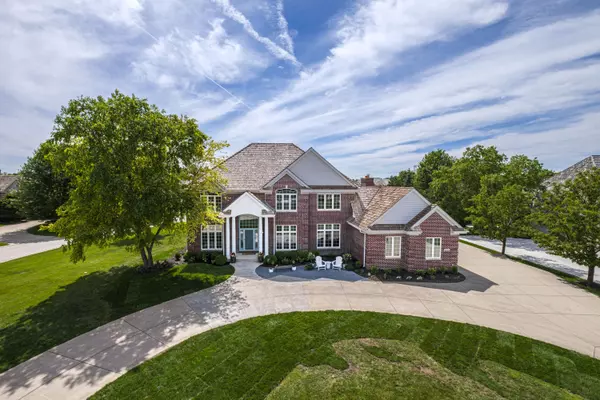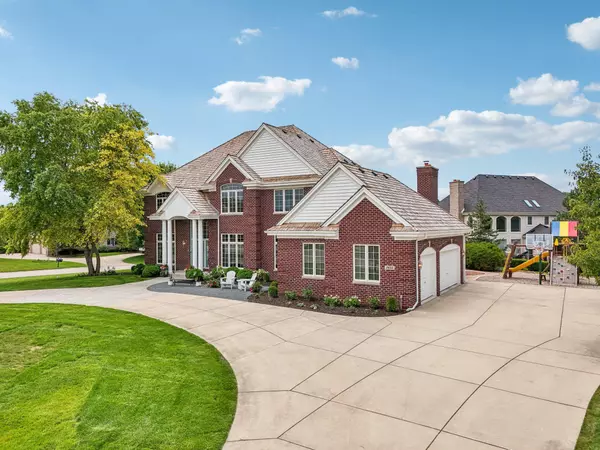Bought with EXP Realty, LLC~MKE
$999,000
$1,049,500
4.8%For more information regarding the value of a property, please contact us for a free consultation.
3655 Richland Pkwy Brookfield, WI 53045
4 Beds
4.5 Baths
5,783 SqFt
Key Details
Sold Price $999,000
Property Type Single Family Home
Listing Status Sold
Purchase Type For Sale
Square Footage 5,783 sqft
Price per Sqft $172
MLS Listing ID 1884340
Sold Date 10/11/24
Style 2 Story
Bedrooms 4
Full Baths 4
Half Baths 1
HOA Fees $9/ann
Year Built 2003
Annual Tax Amount $10,775
Tax Year 2023
Lot Size 0.530 Acres
Acres 0.53
Property Description
Fantastic 2 story in Vincent Park! Custom design and elegance on every level. Numerous updates throughout and manicured landscaping. 2 story Foyer is flanked by Private Den w/ French doors and Formal LR w/ pristine HWF's. Dining Rm has tray ceiling and HWF's as well. Gourmet Kitchen offers white cabinets, newer Granite counters and tile, Walk in Pantry, Double ovens and Center Island and Huge Dinette. Wet Bar is off Family Rm w/ NFP, BIBC's and walls of windows! New Laundry/Mudroom area and storage cubbies. 21 foot Primary Suite w/ sitting area and WIC plus a NEW Spa like Bath! BR 2 and 3 have a shared bath. 4th Br has private Bath. Loaded with closets and storage throughout. Amazing Lower Level w/ Bar area, Media Rm, Rec Rm and 4th Full Bath. Walk to Shops, Parks and more!
Location
State WI
County Waukesha
Zoning Res
Rooms
Basement 8+ Ceiling, Block, Finished, Full, Sump Pump
Interior
Interior Features 2 or more Fireplaces, Cable TV Available, Central Vacuum, Gas Fireplace, Intercom/Music, Security System, Walk-In Closet(s), Wet Bar, Wood or Sim. Wood Floors
Heating Natural Gas
Cooling Central Air, Forced Air, Zoned Heating
Flooring No
Appliance Cooktop, Dishwasher, Disposal, Dryer, Microwave, Other, Oven, Refrigerator, Washer, Water Softener Owned
Exterior
Exterior Feature Brick, Wood
Parking Features Electric Door Opener
Garage Spaces 3.5
Accessibility Laundry on Main Level, Level Drive, Open Floor Plan
Building
Lot Description Corner Lot
Architectural Style Tudor/Provincial
Schools
High Schools Brookfield East
School District Elmbrook
Read Less
Want to know what your home might be worth? Contact us for a FREE valuation!
Our team is ready to help you sell your home for the highest possible price ASAP

Copyright 2025 Multiple Listing Service, Inc. - All Rights Reserved





