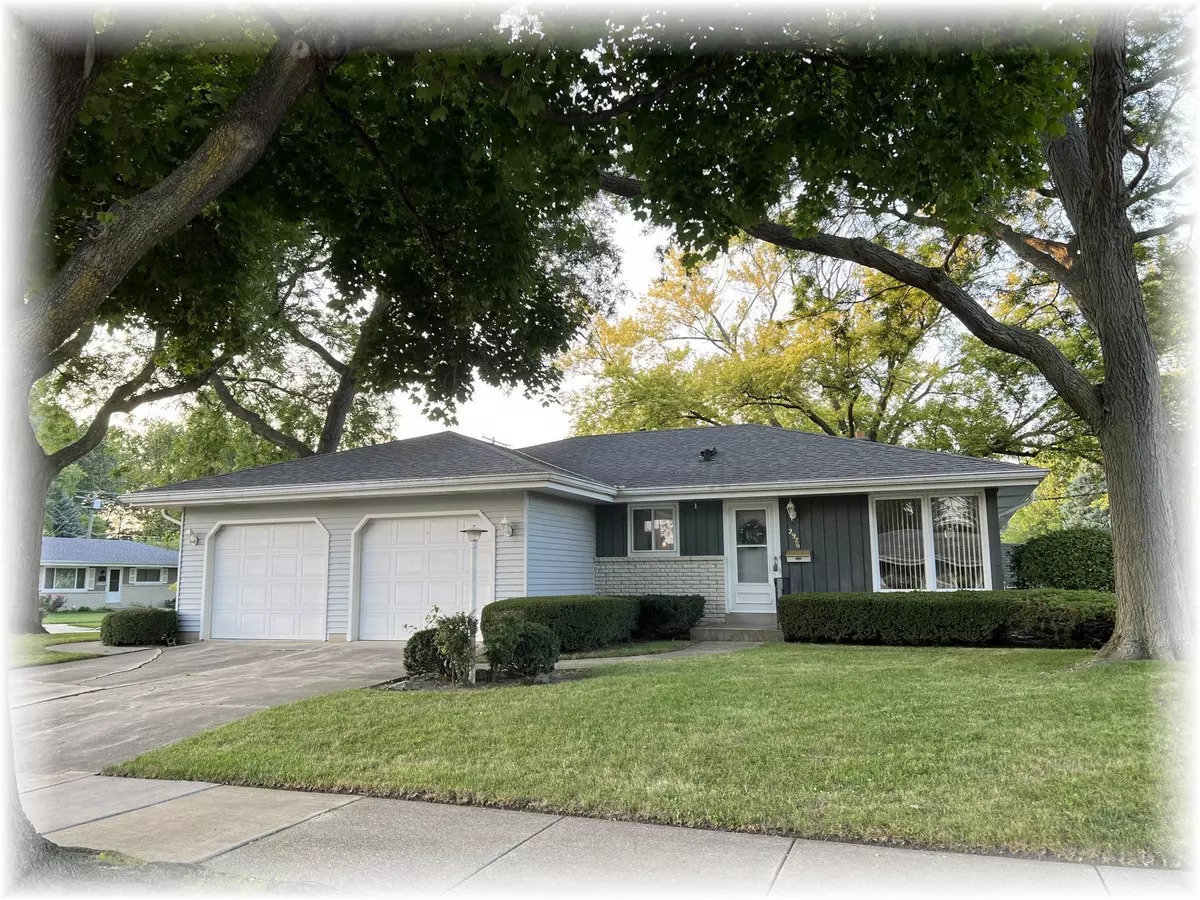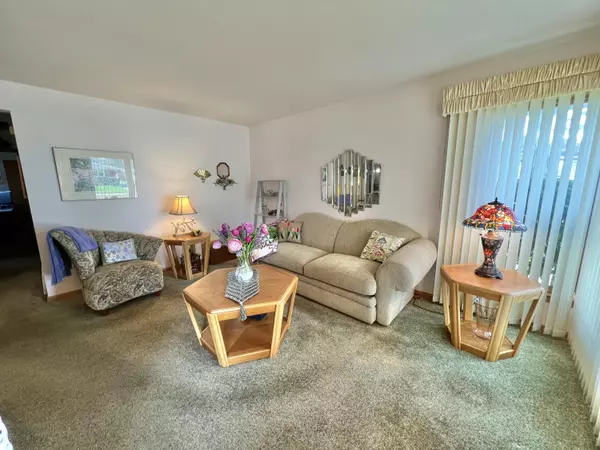Bought with Realty Executives Integrity~Cedarburg
$240,000
$250,000
4.0%For more information regarding the value of a property, please contact us for a free consultation.
2926 Brentwood Dr Racine, WI 53403
2 Beds
2 Baths
1,320 SqFt
Key Details
Sold Price $240,000
Property Type Single Family Home
Listing Status Sold
Purchase Type For Sale
Square Footage 1,320 sqft
Price per Sqft $181
MLS Listing ID 1888744
Sold Date 10/07/24
Style 1 Story
Bedrooms 2
Full Baths 2
Year Built 1963
Annual Tax Amount $5,539
Tax Year 2023
Lot Size 0.270 Acres
Acres 0.27
Property Description
Quality built one owner ranch in Greenbriar. This beautiful one story home includes a sunny living room, eat-in kitchen, a spectacular great room with fireplace and space for a big dining room table! You will not want to ever leave this room! Two bedrooms with generous closets and one has an entire wall of display cabinets. Two bathrooms--one with a walk in tub and the other one is a combination bathroom/launry room and has a shower stall, built in vanity, storage, and laundry facilities. Full basement with lots of storage space. The back yard is so beautiful! It is partially fenced and has a shed/playhouse. Charming neighborhood close to shopping, restaurants. and St Lucy's church/school. Short drive to Kenosha, Sturtevant, SCJ, Amtrack. Occupancy mid-November.
Location
State WI
County Racine
Rooms
Basement Block, Full, Sump Pump
Interior
Interior Features Gas Fireplace
Heating Natural Gas
Cooling Central Air, Forced Air
Flooring No
Appliance Dryer, Microwave, Range, Refrigerator, Washer
Exterior
Exterior Feature Aluminum/Steel, Wood
Parking Features Electric Door Opener
Garage Spaces 2.0
Accessibility Bedroom on Main Level, Full Bath on Main Level, Grab Bars in Bath, Laundry on Main Level, Open Floor Plan, Ramped or Level from Garage, Stall Shower
Building
Lot Description Corner Lot, Fenced Yard, Sidewalk
Architectural Style Ranch
Schools
School District Racine Unified
Read Less
Want to know what your home might be worth? Contact us for a FREE valuation!
Our team is ready to help you sell your home for the highest possible price ASAP

Copyright 2025 Multiple Listing Service, Inc. - All Rights Reserved





