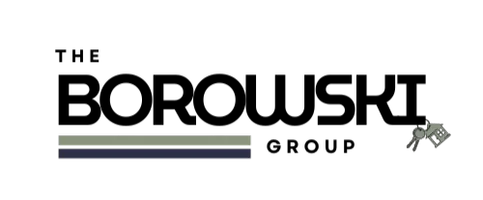Bought with Coldwell Banker Realty
$340,000
$349,900
2.8%For more information regarding the value of a property, please contact us for a free consultation.
573 Park Pl Kewaskum, WI 53040
2 Beds
2 Baths
1,419 SqFt
Key Details
Sold Price $340,000
Property Type Condo
Listing Status Sold
Purchase Type For Sale
Square Footage 1,419 sqft
Price per Sqft $239
MLS Listing ID 1878672
Sold Date 08/30/24
Style Ranch,Side X Side
Bedrooms 2
Full Baths 2
Condo Fees $150
Year Built 2020
Annual Tax Amount $3,497
Tax Year 2023
Property Description
Start Living the Dream in this charming side-by-side ranch condo! Step into the welcoming, open floor plan adorned with luxurious vinyl flooring that flows seamlessly through the spacious living, dining, and kitchen areas. Revel in the details, including custom hickory cabinetry, elegant 2-panel doors, crown moldings, and a walk-in pantry. The primary suite boasts a large WIC and private bath with walk-in shower. Convenient main floor laundry and mud room off the garage complete with a coat closet and bench. The full basement, plumbed for a future bathroom, offers endless potential. Nestled in a serene wooded setting on a private road with trails leading to the park, this condo promises an enchanting retreat. Several guest parking spots available (see photos)$500 unit transfer fee
Location
State WI
County Washington
Zoning Residential
Rooms
Basement Full, Poured Concrete, Stubbed for Bathroom, Sump Pump
Interior
Heating Natural Gas
Cooling Central Air, Forced Air
Flooring No
Appliance Dishwasher, Disposal, Dryer, Microwave, Oven, Refrigerator, Washer, Water Softener Owned
Exterior
Exterior Feature Low Maintenance Trim, Stone, Vinyl
Parking Features Opener Included, Private Garage, Surface
Garage Spaces 2.0
Amenities Available None
Accessibility Bedroom on Main Level, Full Bath on Main Level, Laundry on Main Level, Level Drive, Open Floor Plan, Stall Shower
Building
Unit Features In-Unit Laundry,Pantry,Patio/Porch,Private Entry,Walk-In Closet(s),Wood or Sim. Wood Floors
Entry Level 1 Story,End Unit
Schools
Middle Schools Kewaskum
High Schools Kewaskum
School District Kewaskum
Others
Pets Allowed Y
Pets Allowed 1 Dog OK, Cat(s) OK
Read Less
Want to know what your home might be worth? Contact us for a FREE valuation!
Our team is ready to help you sell your home for the highest possible price ASAP

Copyright 2025 Multiple Listing Service, Inc. - All Rights Reserved


