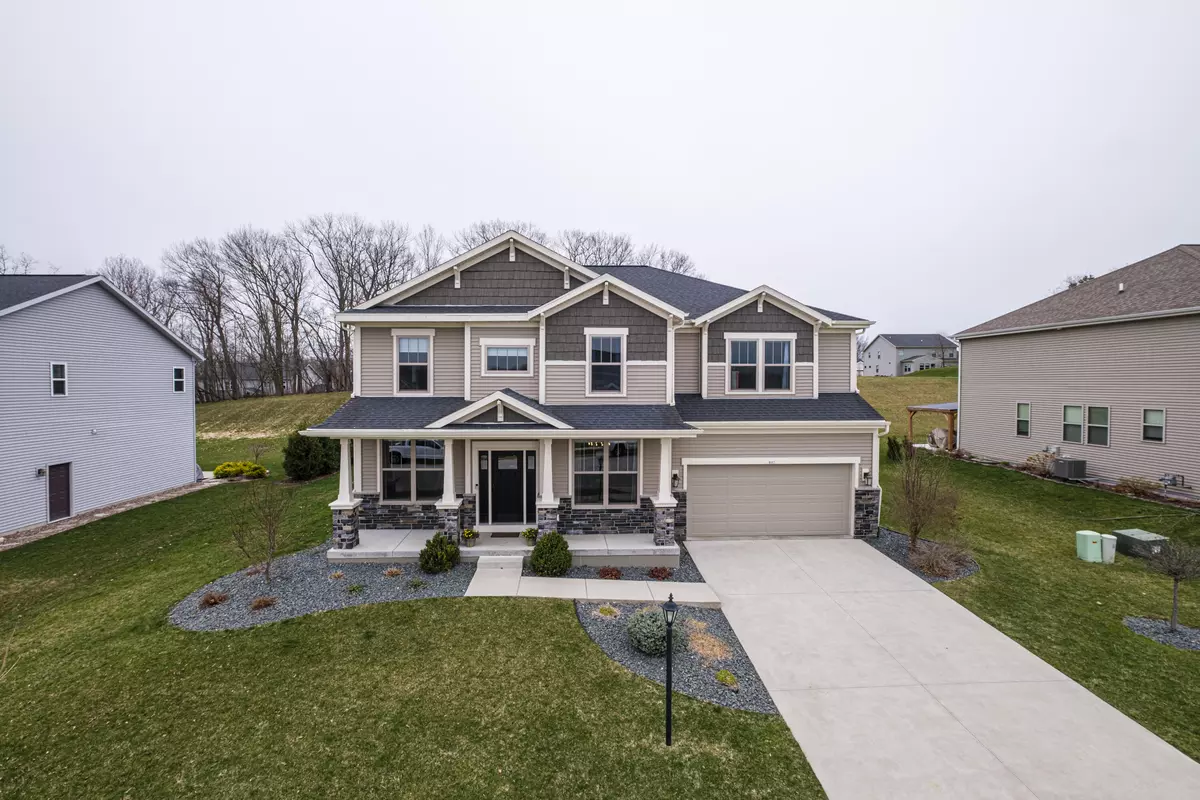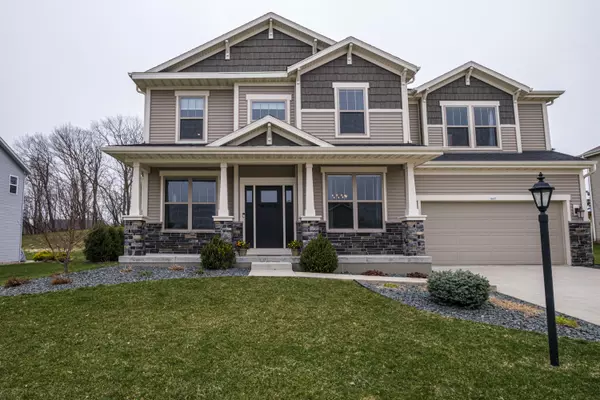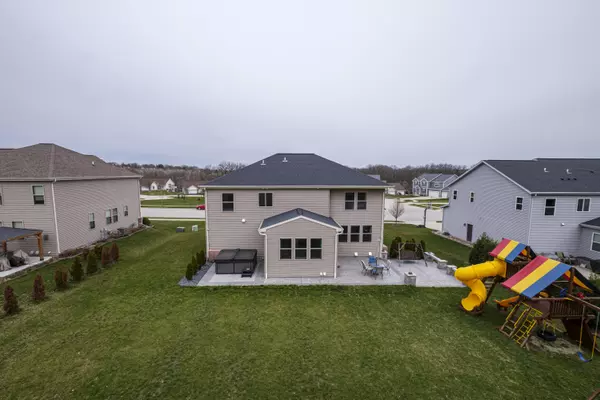Bought with Keller Williams Realty-Lake Country
$670,000
$649,900
3.1%For more information regarding the value of a property, please contact us for a free consultation.
807 Timber Ridge Dr Waukesha, WI 53189
5 Beds
3.5 Baths
4,154 SqFt
Key Details
Sold Price $670,000
Property Type Single Family Home
Listing Status Sold
Purchase Type For Sale
Square Footage 4,154 sqft
Price per Sqft $161
Subdivision Timber View Estates
MLS Listing ID 1870980
Sold Date 06/12/24
Style 2 Story
Bedrooms 5
Full Baths 3
Half Baths 1
HOA Fees $43/ann
Year Built 2017
Annual Tax Amount $8,751
Tax Year 2022
Lot Size 0.410 Acres
Acres 0.41
Property Description
Get ready to fall in love with this spacious move-in-ready home in the desirable Timber View Estates subdivision. As you enter, you will be greeted by a grand two-story foyer, which opens into one of two spacious living rooms and formal dining room. Completing the main level, is a newly updated eat-in kitchen that will surely be the heart of your home as it is open to a second living space as well as a bonus space, adorned with natural light. Upstairs, you will be thrilled to find a laundry room and spacious bedrooms, including a master ensuite with dual closets. A newly finished basement includes additional flex spaces, bedroom, and bathroom, to round out this exceptional home. Summer at the neighborhood pool awaits, don't miss your opportunity to see this property!
Location
State WI
County Waukesha
Zoning Residential
Rooms
Basement 8+ Ceiling, Full, Partially Finished, Poured Concrete, Shower, Sump Pump
Interior
Interior Features Cable TV Available, Gas Fireplace, High Speed Internet, Kitchen Island, Pantry, Vaulted Ceiling(s), Walk-In Closet(s), Wood or Sim. Wood Floors
Heating Natural Gas
Cooling Central Air, Forced Air
Flooring No
Appliance Cooktop, Dishwasher, Disposal, Dryer, Microwave, Oven, Refrigerator, Washer, Water Softener Owned
Exterior
Exterior Feature Low Maintenance Trim, Stone, Vinyl
Garage Electric Door Opener
Garage Spaces 3.0
Accessibility Open Floor Plan
Building
Architectural Style Prairie/Craftsman
Schools
Elementary Schools Rose Glen
Middle Schools Les Paul
High Schools Waukesha West
School District Waukesha
Read Less
Want to know what your home might be worth? Contact us for a FREE valuation!

Our team is ready to help you sell your home for the highest possible price ASAP

Copyright 2024 Multiple Listing Service, Inc. - All Rights Reserved






