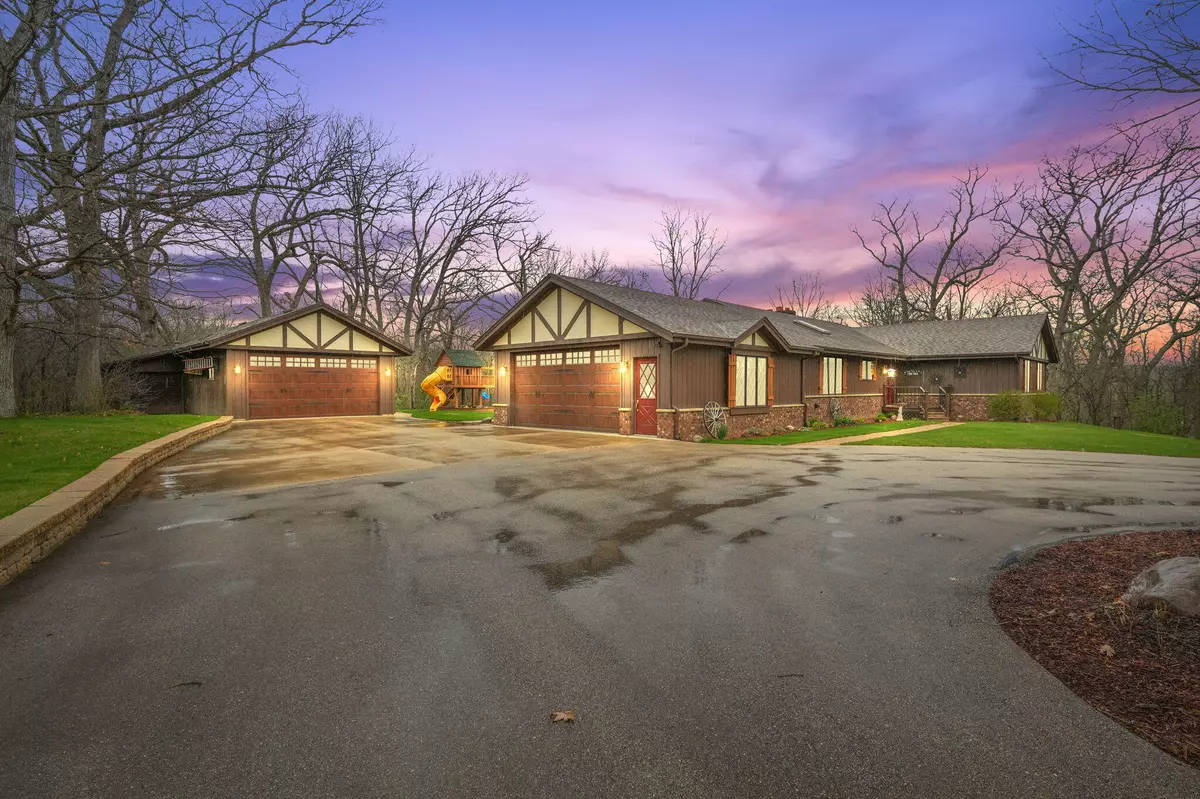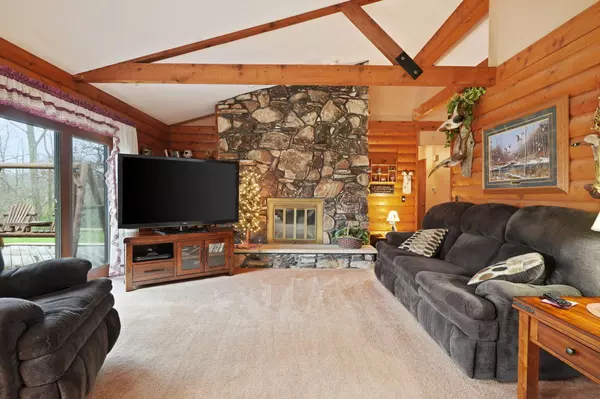Bought with Realty World-Tiffany R.E.
$870,000
$899,000
3.2%For more information regarding the value of a property, please contact us for a free consultation.
5000 Crystal Ln Yorkville, WI 53177
4 Beds
2.5 Baths
3,514 SqFt
Key Details
Sold Price $870,000
Property Type Single Family Home
Listing Status Sold
Purchase Type For Sale
Square Footage 3,514 sqft
Price per Sqft $247
MLS Listing ID 1872013
Sold Date 06/05/24
Style 1 Story
Bedrooms 4
Full Baths 2
Half Baths 1
Year Built 1986
Annual Tax Amount $6,610
Tax Year 2023
Lot Size 22.230 Acres
Acres 22.23
Property Description
One of a kind, custom-built ranch, available for the first time! Take the private winding drive to this immaculate home on 22 acres of serene, wooded seclusion. Enjoy frequent wildlife visitors and wander along multiple walking trails. Spend time on the spacious deck perfect for entertaining and soaking in the sun. Once inside you'll be greeted by volume ceilings with wood beams, open concept living space, beautiful kitchen and a cozy fireplace. This home includes 4 bedrooms, 2.5 baths and main floor laundry. The finished lower level is a perfect spot to hang out and has potential for additional bedrooms and work shop. Detached garage is 22x36 plus attached shed perfect for toys and storage! Make this private retreat yours!
Location
State WI
County Racine
Zoning A-2
Rooms
Basement Finished, Full, Sump Pump
Interior
Interior Features Natural Fireplace, Vaulted Ceiling(s), Walk-In Closet(s)
Heating Propane Gas
Cooling Central Air, Forced Air
Flooring No
Appliance Dishwasher, Disposal, Dryer, Freezer, Microwave, Oven, Refrigerator, Washer, Water Softener Owned
Exterior
Exterior Feature Brick
Parking Features Electric Door Opener
Garage Spaces 4.0
Waterfront Description Creek
Accessibility Bedroom on Main Level, Full Bath on Main Level, Laundry on Main Level
Building
Lot Description Wooded
Water Creek
Architectural Style Ranch
Schools
Elementary Schools Yorkville
High Schools Union Grove
School District Union Grove Uhs
Read Less
Want to know what your home might be worth? Contact us for a FREE valuation!
Our team is ready to help you sell your home for the highest possible price ASAP

Copyright 2025 Multiple Listing Service, Inc. - All Rights Reserved





