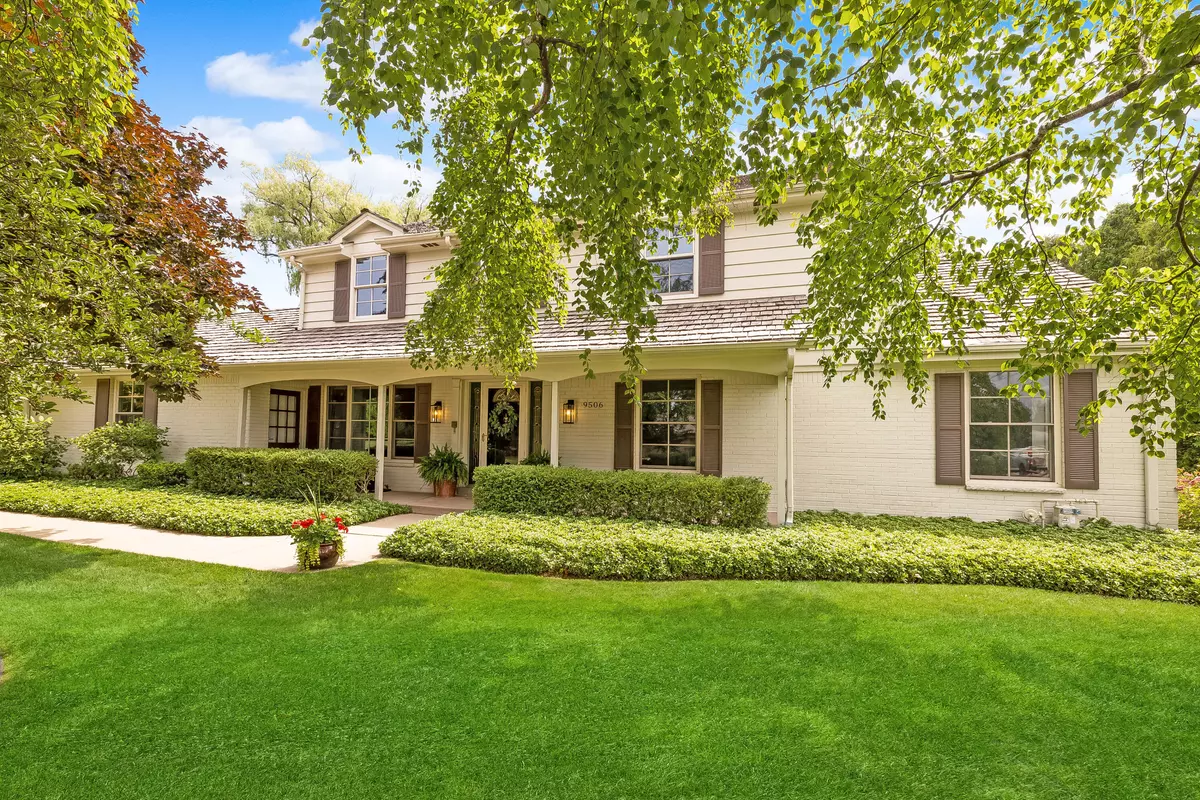Bought with Keller Williams-MNS Wauwatosa
$810,000
$759,000
6.7%For more information regarding the value of a property, please contact us for a free consultation.
9506 N Apple Blossom Ln Bayside, WI 53217
4 Beds
3.5 Baths
4,149 SqFt
Key Details
Sold Price $810,000
Property Type Single Family Home
Listing Status Sold
Purchase Type For Sale
Square Footage 4,149 sqft
Price per Sqft $195
MLS Listing ID 1863474
Sold Date 03/15/24
Style 2 Story
Bedrooms 4
Full Baths 3
Half Baths 1
Year Built 1961
Annual Tax Amount $17,617
Tax Year 2023
Lot Size 0.510 Acres
Acres 0.51
Property Description
Stunning updated colonial, combining classic elegance and updated modern style. This meticulously cared for home boasts a spacious bright interior, large open concept floor plan that brings together a cook's kitchen, DR, FR and cozy sitting area with GFP and french doors which open to a bluestone patio with fountain. Large, light-filled LR features 2nd FP. Upstairs includes generously sized bdrms & the primary suite offers a luxurious retreat with its newly updated spa-like bathroom. LL provides a 5th bedroom, full bath, 2nd updated full kitchen, family room and office. An entertainer's dream, this home features a delightful patio w/ expansive lush landscaped yard. 3.5 car attached garage opens to a large mudroom and main level laundry. It is a must-see and move-in ready!
Location
State WI
County Milwaukee
Zoning RES
Rooms
Basement Full, Partially Finished, Radon Mitigation, Sump Pump
Interior
Interior Features 2 or more Fireplaces, Cable TV Available, Gas Fireplace, High Speed Internet, Walk-In Closet(s), Wood or Sim. Wood Floors
Heating Natural Gas
Cooling Central Air, Forced Air
Flooring No
Appliance Other
Exterior
Exterior Feature Brick, Wood
Parking Features Electric Door Opener
Garage Spaces 3.5
Building
Architectural Style Colonial
Schools
Middle Schools Maple Dale
High Schools Nicolet
School District Maple Dale-Indian Hill
Read Less
Want to know what your home might be worth? Contact us for a FREE valuation!
Our team is ready to help you sell your home for the highest possible price ASAP

Copyright 2025 Multiple Listing Service, Inc. - All Rights Reserved





