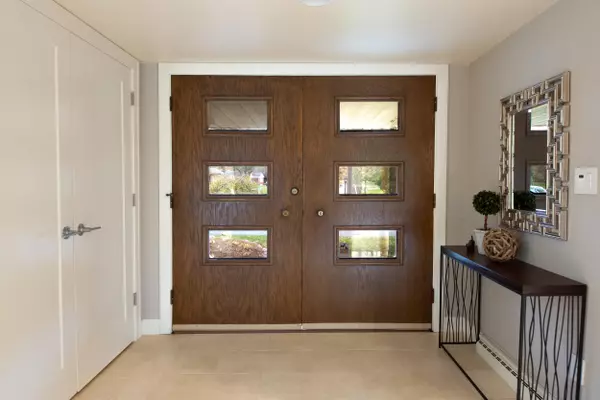Bought with Realty Executives Integrity~Cedarburg
$732,400
$729,000
0.5%For more information regarding the value of a property, please contact us for a free consultation.
9591 N Regent Rd Bayside, WI 53217
4 Beds
3 Baths
4,698 SqFt
Key Details
Sold Price $732,400
Property Type Single Family Home
Listing Status Sold
Purchase Type For Sale
Square Footage 4,698 sqft
Price per Sqft $155
MLS Listing ID 1856704
Sold Date 12/18/23
Style 1 Story
Bedrooms 4
Full Baths 3
Year Built 1957
Annual Tax Amount $15,671
Tax Year 2022
Lot Size 1.200 Acres
Acres 1.2
Property Description
Welcome to this sprawling 4 bd, 3ba Mid-century ranch situated at the end of a quiet cul-de-sac. This open concept home will wow you with sweeping views of the wooded ravine and its 1.2 acres lot. The lannon stone double sided fireplace graces both living room, dining and den. The renovated kitchen w/ added vaulted ceiling, skylights and eat-in complements this 1957 gem. Large and convenient mud room. Escape to the den w/more skylights, parquet floor, lannon stone fireplace and views of the backyard w/ access to the 3 season room. Primary w/ensuite addition offers privacy w/ XL ensuite bath, laundry and walk in closet. Lower level remodeled w/ extra unfinished opportunities. Private large yard w/room for pool or simply enjoy the back patio w/ outdoor kitchen/grill
Location
State WI
County Milwaukee
Zoning RES
Rooms
Basement 8+ Ceiling, Block, Full, Partially Finished, Sump Pump
Interior
Interior Features Cable TV Available, High Speed Internet, Kitchen Island, Natural Fireplace, Pantry, Skylight, Vaulted Ceiling(s), Walk-In Closet(s), Wood or Sim. Wood Floors
Heating Natural Gas
Cooling Central Air, Forced Air
Flooring No
Appliance Dishwasher, Dryer, Microwave, Other, Oven, Range, Refrigerator, Washer
Exterior
Exterior Feature Stone
Parking Features Electric Door Opener
Garage Spaces 2.5
Accessibility Bedroom on Main Level, Full Bath on Main Level, Laundry on Main Level, Open Floor Plan, Ramped or Level Entrance, Stall Shower
Building
Lot Description Cul-De-Sac, Wooded
Architectural Style Contemporary, Ranch
Schools
Elementary Schools Stormonth
Middle Schools Bayside
High Schools Nicolet
School District Fox Point J2
Read Less
Want to know what your home might be worth? Contact us for a FREE valuation!
Our team is ready to help you sell your home for the highest possible price ASAP

Copyright 2025 Multiple Listing Service, Inc. - All Rights Reserved





