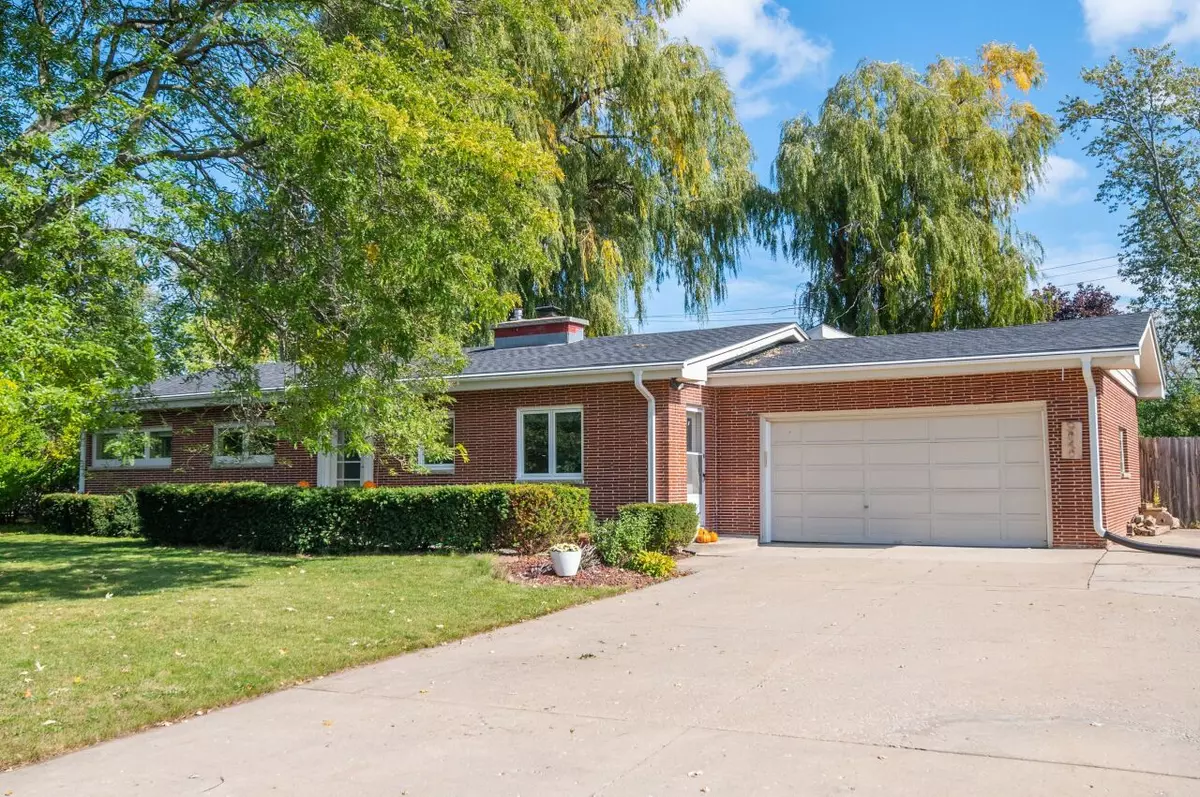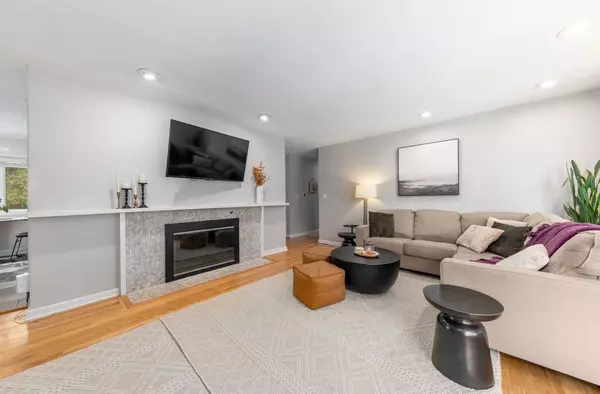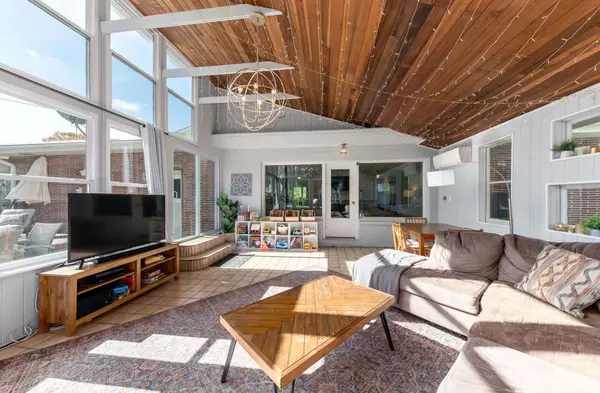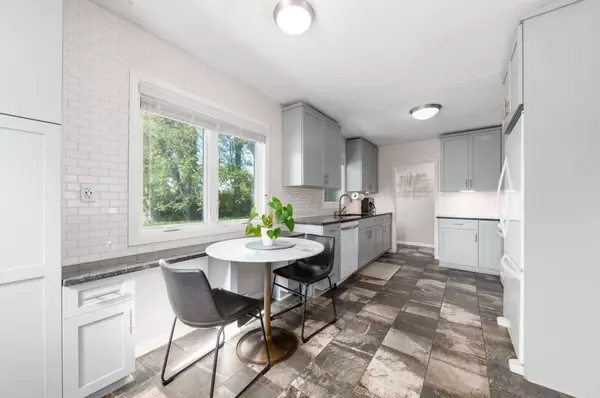Bought with Shorewest Realtors, Inc.
$380,000
$399,900
5.0%For more information regarding the value of a property, please contact us for a free consultation.
9040 N Regent Rd Bayside, WI 53217
3 Beds
2 Baths
1,500 SqFt
Key Details
Sold Price $380,000
Property Type Single Family Home
Listing Status Sold
Purchase Type For Sale
Square Footage 1,500 sqft
Price per Sqft $253
MLS Listing ID 1854667
Sold Date 11/30/23
Style 1 Story
Bedrooms 3
Full Baths 2
Year Built 1955
Annual Tax Amount $9,777
Tax Year 2022
Lot Size 0.330 Acres
Acres 0.33
Property Description
A Bayside stunner! Welcome to this inviting ranch home dripping in natural light, and a private backyard oasis! This brick ranch opens with light and inviting foyer, and a spacious central living area with natural fireplace. Jaw dropping sunroom featuring large windows, high ceilings and loads of natural light. Real hardwoods, an updated kitchen with plenty of storage & updated countertops. Primary BR offers wood barn door for closet. Unfinished LL offering plenty of space to expand! Huge backyard with deck and bonfire space for outdoor entertaining. 2 car garage, and amazing green space. Located conveniently near the highway and within walking distance to Bayside Middle School & Ellsworth Park. Per Seller: H20 Softener 2023; New Hot Water Tank 2021 & FULL leaf guard gutter system.
Location
State WI
County Milwaukee
Zoning RES
Rooms
Basement Crawl Space, Partial
Interior
Interior Features Cable TV Available, High Speed Internet, Natural Fireplace, Skylight, Vaulted Ceiling(s), Walk-In Closet(s), Wood or Sim. Wood Floors
Heating Natural Gas
Cooling Central Air, Forced Air
Flooring No
Appliance Dishwasher, Microwave, Oven, Range, Refrigerator
Exterior
Exterior Feature Brick
Parking Features Electric Door Opener
Garage Spaces 2.5
Accessibility Bedroom on Main Level, Full Bath on Main Level
Building
Architectural Style Ranch
Schools
Elementary Schools Stormonth
Middle Schools Bayside
High Schools Nicolet
School District Fox Point J2
Read Less
Want to know what your home might be worth? Contact us for a FREE valuation!
Our team is ready to help you sell your home for the highest possible price ASAP

Copyright 2025 Multiple Listing Service, Inc. - All Rights Reserved





