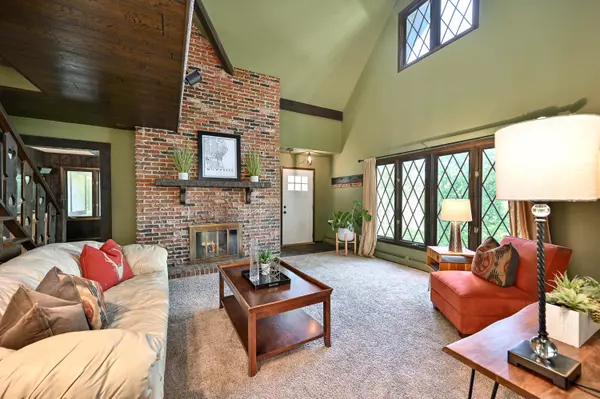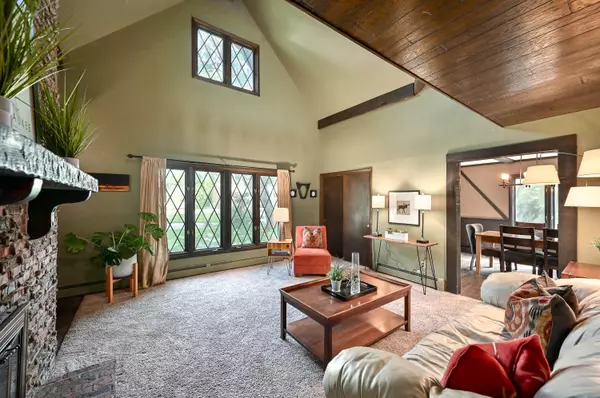Bought with Keller Williams Realty-Milwaukee North Shore
$380,000
$385,000
1.3%For more information regarding the value of a property, please contact us for a free consultation.
8765 N Fielding Rd Bayside, WI 53217
3 Beds
1.5 Baths
1,742 SqFt
Key Details
Sold Price $380,000
Property Type Single Family Home
Listing Status Sold
Purchase Type For Sale
Square Footage 1,742 sqft
Price per Sqft $218
MLS Listing ID 1852086
Sold Date 11/27/23
Style 2 Story
Bedrooms 3
Full Baths 1
Half Baths 1
Year Built 1973
Annual Tax Amount $9,377
Tax Year 2022
Lot Size 0.260 Acres
Acres 0.26
Property Description
Be enchanted by this charming Tudor home in the heart of Bayside! Situated on a lush lot, the natural oasis backyard beckons you to enjoy the views from your private deck and fire-pit lounge. Entering the home, vaulted ceilings and natural fireplace in the living room warmly invite you in. Main floor boasts a cozy family room, main floor bedroom, and a half bath. Upstairs you'll find a lofted over-view of the living room, two well-sized bedrooms, and a full bath. Bathrooms and kitchen have been tastefully updated while still maintaining the charm you find throughout the rest of the home. Charming, updated, and centrally located - what more could you ask for? Schedule your showing today!
Location
State WI
County Milwaukee
Zoning 01 Residential
Rooms
Basement Block, Full, Sump Pump
Interior
Interior Features Kitchen Island, Natural Fireplace, Pantry, Vaulted Ceiling(s), Wood or Sim. Wood Floors
Heating Natural Gas
Cooling Radiant
Flooring No
Appliance Cooktop, Dishwasher, Disposal, Dryer, Oven, Refrigerator, Washer, Window A/C
Exterior
Exterior Feature Brick, Stucco, Wood
Parking Features Electric Door Opener
Garage Spaces 2.0
Accessibility Bedroom on Main Level, Level Drive
Building
Architectural Style Tudor/Provincial
Schools
Elementary Schools Stormonth
Middle Schools Bayside
High Schools Nicolet
School District Fox Point J2
Read Less
Want to know what your home might be worth? Contact us for a FREE valuation!
Our team is ready to help you sell your home for the highest possible price ASAP

Copyright 2025 Multiple Listing Service, Inc. - All Rights Reserved





