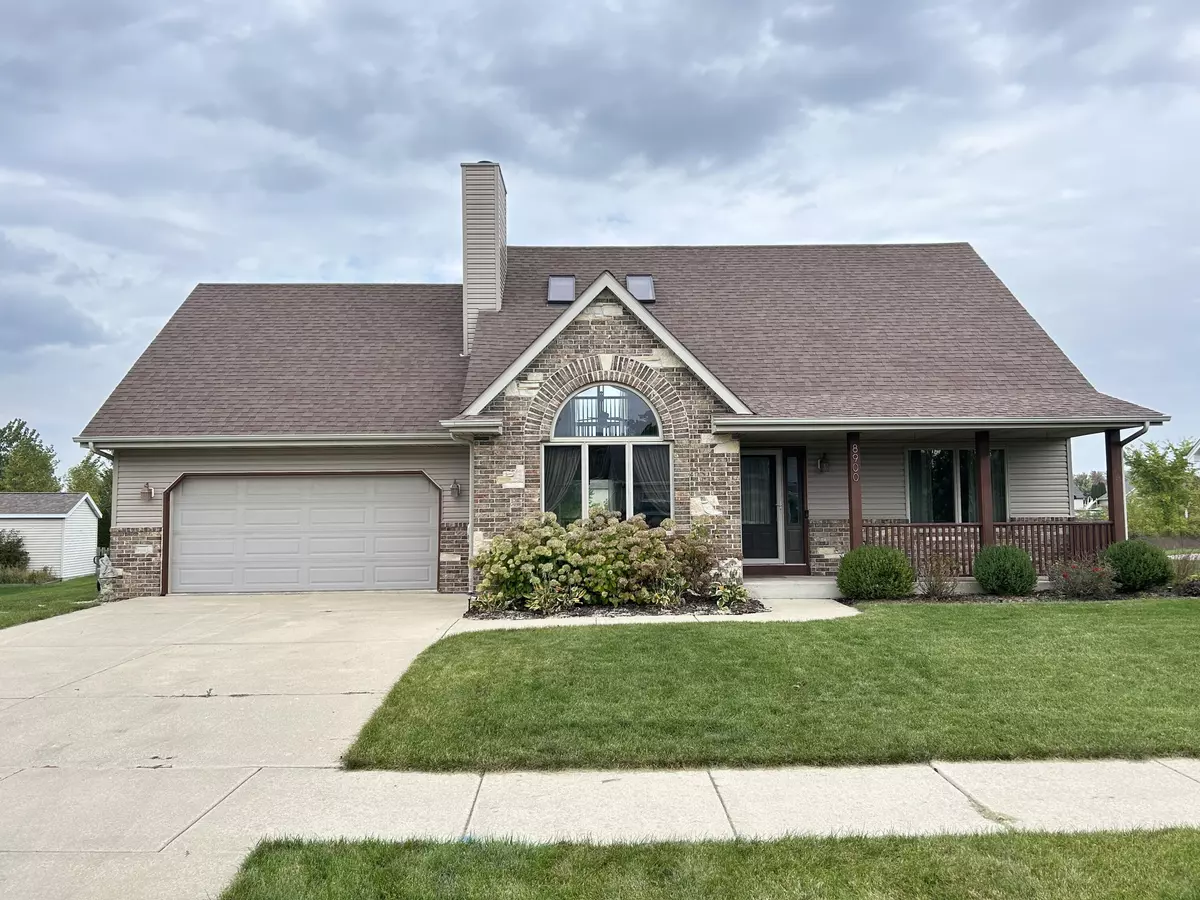Bought with RE/MAX Newport Elite
$335,000
$325,000
3.1%For more information regarding the value of a property, please contact us for a free consultation.
8900 Citadel Ter Sturtevant, WI 53177
3 Beds
2 Baths
1,797 SqFt
Key Details
Sold Price $335,000
Property Type Single Family Home
Listing Status Sold
Purchase Type For Sale
Square Footage 1,797 sqft
Price per Sqft $186
Subdivision Majestic Hills
MLS Listing ID 1853068
Sold Date 11/01/23
Style 1.5 Story
Bedrooms 3
Full Baths 2
Year Built 2005
Annual Tax Amount $5,414
Tax Year 2022
Lot Size 0.310 Acres
Acres 0.31
Property Description
Beautiful 3 bedroom home in Sturtevant is all ready for a new owner! Expansive vaulted ceiling complimented with the floor to ceiling stone fireplace, the perfect space to enjoy a crackling fire this fall with friends and family! Open concept home with first floor laundry. The basement is ready for your rec-room ideas and already has an egress window installed for additional daylight or potential fourth bedroom. All new stainless steel kitchen appliances included! Solid 6 panel doors throughout. Second floor master suite with walk in closet and private full bathroom with new carpeting! Second floor loft area would make a great office or family room. Large deck overlooking the yard and natural area. This is not one to miss! Come meet your new home!
Location
State WI
County Racine
Zoning R1R2
Rooms
Basement Full, Full Size Windows, Stubbed for Bathroom, Sump Pump
Interior
Interior Features Cable TV Available, High Speed Internet, Kitchen Island, Natural Fireplace, Split Bedrooms, Vaulted Ceiling(s), Walk-In Closet(s)
Heating Natural Gas
Cooling Central Air, Forced Air
Flooring No
Appliance Dishwasher, Disposal, Dryer, Microwave, Oven, Range, Refrigerator, Washer
Exterior
Exterior Feature Vinyl
Parking Features Electric Door Opener
Garage Spaces 2.5
Accessibility Bedroom on Main Level, Full Bath on Main Level, Laundry on Main Level, Level Drive, Open Floor Plan
Building
Lot Description Adjacent to Park/Greenway, Near Public Transit, Sidewalk
Architectural Style Contemporary
Schools
School District Racine Unified
Read Less
Want to know what your home might be worth? Contact us for a FREE valuation!
Our team is ready to help you sell your home for the highest possible price ASAP

Copyright 2025 Multiple Listing Service, Inc. - All Rights Reserved





