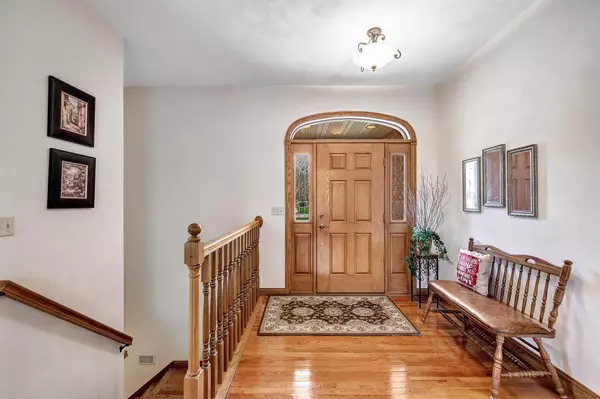Bought with NON MLS
$565,000
$584,900
3.4%For more information regarding the value of a property, please contact us for a free consultation.
N7846 State Park Rd Sherwood, WI 54169
5 Beds
3 Baths
3,588 SqFt
Key Details
Sold Price $565,000
Property Type Single Family Home
Listing Status Sold
Purchase Type For Sale
Square Footage 3,588 sqft
Price per Sqft $157
MLS Listing ID 1850325
Sold Date 10/24/23
Style 1 Story
Bedrooms 5
Full Baths 3
Year Built 2003
Annual Tax Amount $5,872
Tax Year 2022
Lot Size 0.700 Acres
Acres 0.7
Property Description
Welcome home to this 5 BR, 3 full BA all brick custom Ranch home! This meticulously maintained home is located next to High Cliff State Park & Lake Winnebago is right down the street. Offering over 3500 sq ft, this home has gleaming HWF's thru out 1st floor & a huge KIT that offers a side patio for grilling out. KIT opens to Great Rm w/9 ft ceilings & cozy gas FP. Primary en suite includes dual closets plus a large walk-in closet, granite counters & double sinks. Walk out lower level includes Fam Rm, full BA & BR's. Storage abounds! Entertain on the gorgeous paver patio featuring a fire pit w/private back yard & wooded backdrop where nature & serenity can be enjoyed. Exterior is nicely landscaped. New furnace & A/C in August of 2021. Big 3 car garage w/above storage. This is the one!
Location
State WI
County Calumet
Zoning RES
Rooms
Basement 8+ Ceiling, Full, Full Size Windows, Poured Concrete, Sump Pump, Walk Out/Outer Door
Interior
Interior Features Cable TV Available, Gas Fireplace, Kitchen Island, Pantry, Walk-In Closet(s), Wood or Sim. Wood Floors
Heating Natural Gas
Cooling Central Air, Forced Air
Flooring No
Appliance Cooktop, Dishwasher, Microwave, Oven, Refrigerator
Exterior
Exterior Feature Brick
Parking Features Electric Door Opener
Garage Spaces 3.0
Accessibility Bedroom on Main Level, Full Bath on Main Level, Laundry on Main Level
Building
Lot Description Wooded
Architectural Style Ranch
Schools
Middle Schools River View
High Schools Kaukauna
School District Kaukauna Area
Read Less
Want to know what your home might be worth? Contact us for a FREE valuation!
Our team is ready to help you sell your home for the highest possible price ASAP

Copyright 2025 Multiple Listing Service, Inc. - All Rights Reserved





