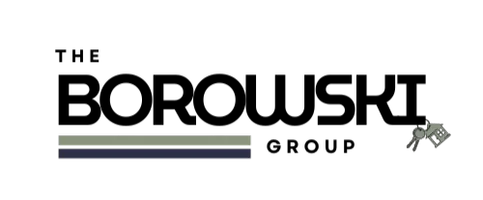Bought with NON MLS LAC
$290,900
$299,900
3.0%For more information regarding the value of a property, please contact us for a free consultation.
2857 28 11/16 St Cedar Lake, WI 54817
2 Beds
2 Baths
1,232 SqFt
Key Details
Sold Price $290,900
Property Type Single Family Home
Listing Status Sold
Purchase Type For Sale
Square Footage 1,232 sqft
Price per Sqft $236
Subdivision Loch Lomond Division 4
MLS Listing ID 1833915
Sold Date 10/20/23
Style 1 Story
Bedrooms 2
Full Baths 2
HOA Fees $52/ann
Year Built 2022
Annual Tax Amount $1,435
Tax Year 2022
Lot Size 0.460 Acres
Acres 0.46
Property Description
Whether you are looking for a retreat or your primary residence, look no further! Here is a newer constructed, fully furnished modern home in Loch Lomond near Red Cedar Lake! Energy efficient with LP Smart siding, spray foam insulation & in-floor heat. Welcoming, spacious vaulted great room w/gas fireplace and a super cute covered porch area (28x12) w/vaulted tongue & grove ceiling. Owner's have exclusive access to the newly constructed Loch Lomond Beach Club, which offers a swimming pool, a splash pad, tennis courts, fully stocked kitchen & more! Located across the street from the golf course & abundant outdoor activities! Featured unit (gray exterior/black trim, hickory cabinets, white interior trim/doors & durable LVP throughout)! One owner of the LLC is a licensed agent in WI.
Location
State WI
County Barron
Zoning G-1
Body of Water Red Cedar
Rooms
Basement None, Slab
Interior
Interior Features Gas Fireplace, High Speed Internet, Kitchen Island, Pantry, Vaulted Ceiling(s), Walk-In Closet(s)
Heating Propane Gas
Cooling In Floor Radiant, Other, Wall/Sleeve Air
Flooring No
Appliance Dishwasher, Dryer, Microwave, Oven, Range, Refrigerator, Washer
Exterior
Exterior Feature Low Maintenance Trim, Other
Waterfront Description Lake
Accessibility Bedroom on Main Level, Full Bath on Main Level, Laundry on Main Level, Level Drive, Open Floor Plan
Building
Lot Description Wooded
Water Lake
Architectural Style Bungalow
Schools
School District Birchwood
Read Less
Want to know what your home might be worth? Contact us for a FREE valuation!
Our team is ready to help you sell your home for the highest possible price ASAP

Copyright 2025 Multiple Listing Service, Inc. - All Rights Reserved


