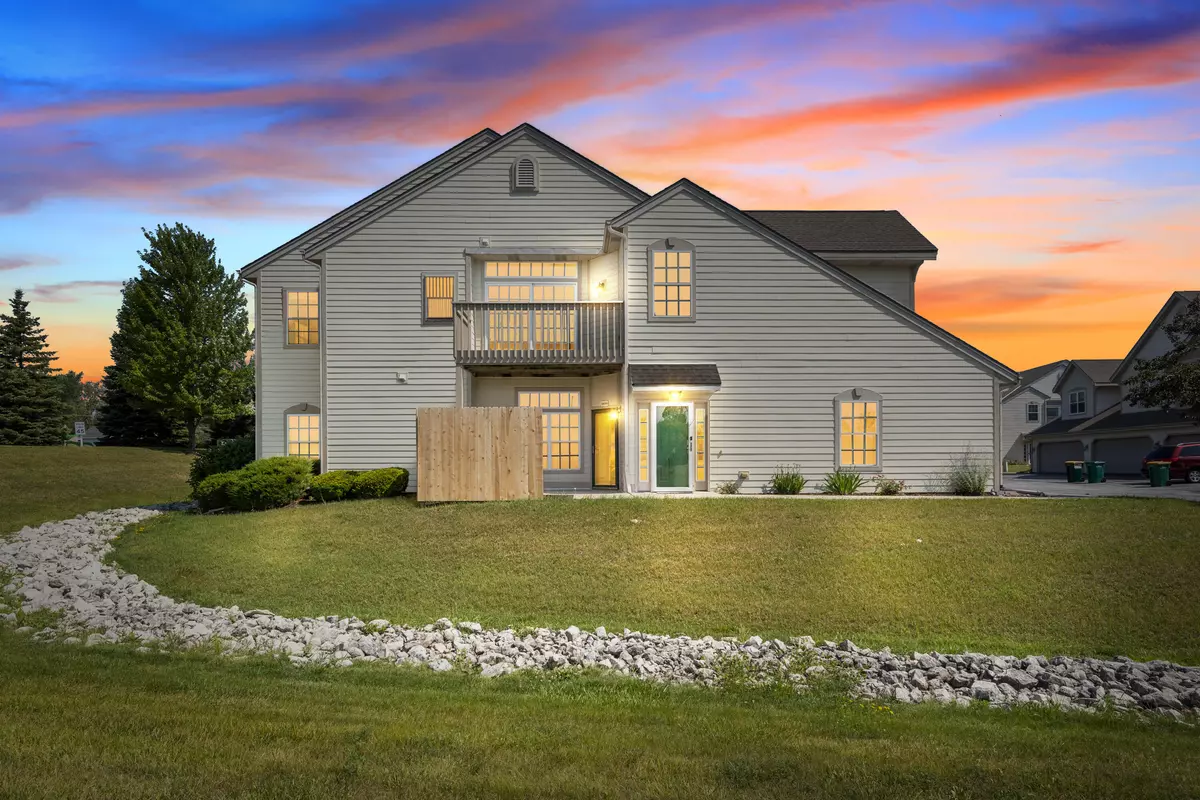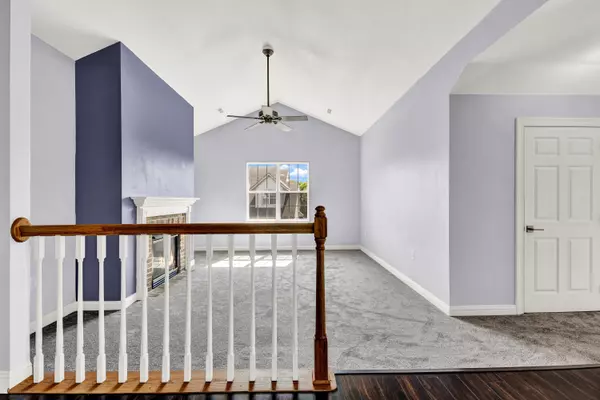Bought with Premier Point Realty LLC
$290,000
$299,900
3.3%For more information regarding the value of a property, please contact us for a free consultation.
8641 S Stratford Rd Oak Creek, WI 53154
2 Beds
2 Baths
1,800 SqFt
Key Details
Sold Price $290,000
Property Type Condo
Listing Status Sold
Purchase Type For Sale
Square Footage 1,800 sqft
Price per Sqft $161
MLS Listing ID 1841471
Sold Date 08/11/23
Style Two Story
Bedrooms 2
Full Baths 2
Condo Fees $250
Year Built 2004
Annual Tax Amount $4,584
Tax Year 2022
Property Description
Wow! This must see Spacious, END UNIT in an end building with attached 2-car garage and private entry is just too good too be true. Large bonus room that can easily be a 3rd bedroom or den/office. Tons of natural light due to southern exposure! Balcony faces south too. Family room with Gas Fireplace and large living room. Other features incl: SS appliances, ceiling fans, laminate HWFs, pantry, vaulted ceilings, oak cabinets with crown molding, white trim/doors & BRAND NEW CARPET! Master suite has a Walk in Closet & insuite BA with step-in shower. 2nd BA with shower-over-tub. In-unit laundry. Pets OK. Easy access to I-94. Conveniently located near Drexel Town Square & 27th St. shops & restaurants. Pets OK. Hurry today! Gone Tomorrow!
Location
State WI
County Milwaukee
Zoning RES
Rooms
Basement None
Interior
Heating Natural Gas
Cooling Central Air, Forced Air
Flooring No
Appliance Dishwasher, Dryer, Oven, Refrigerator, Washer
Exterior
Exterior Feature Fiber Cement
Parking Features Private Garage
Garage Spaces 2.0
Amenities Available Near Public Transit
Accessibility Open Floor Plan
Building
Unit Features Balcony,Cable TV Available,Gas Fireplace,High Speed Internet,Pantry,Vaulted Ceiling(s),Walk-In Closet(s)
Entry Level 1 Story
Schools
High Schools Oak Creek
School District Oak Creek-Franklin Joint
Others
Pets Allowed Y
Pets Allowed 2 Dogs OK, Breed Restrictions, Cat(s) OK, Height Restrictions, Weight Restrictions
Read Less
Want to know what your home might be worth? Contact us for a FREE valuation!

Our team is ready to help you sell your home for the highest possible price ASAP

Copyright 2025 Multiple Listing Service, Inc. - All Rights Reserved





