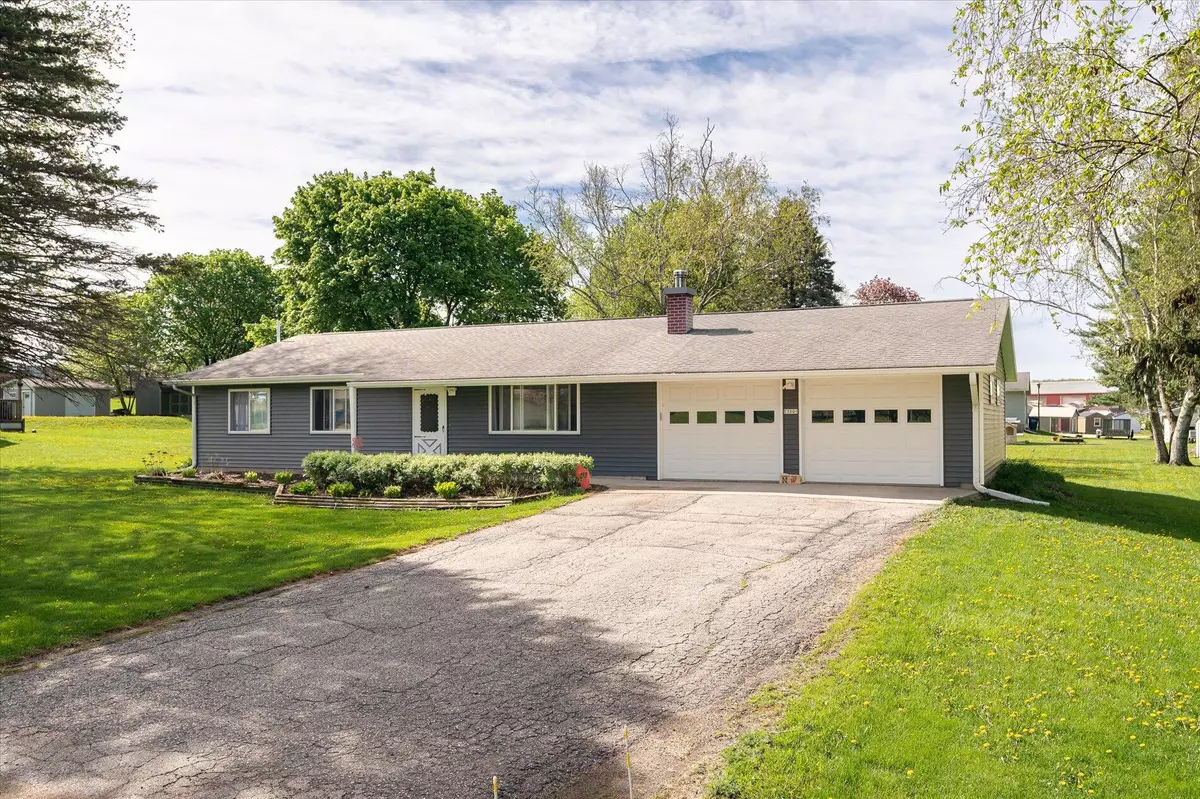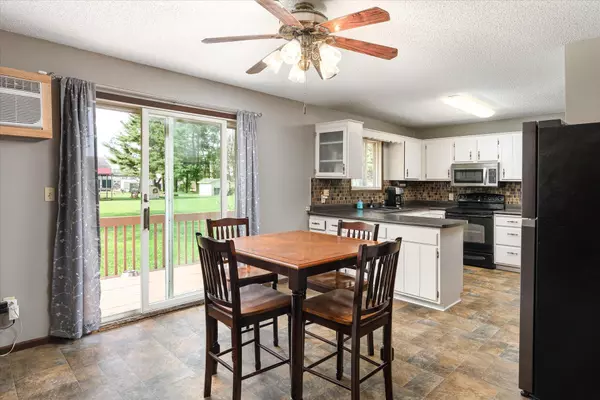Bought with Coulee Real Estate & Property Management LLC
$239,900
$239,900
For more information regarding the value of a property, please contact us for a free consultation.
E7601 Everson Rd Viroqua, WI 54667
3 Beds
1 Bath
1,232 SqFt
Key Details
Sold Price $239,900
Property Type Single Family Home
Listing Status Sold
Purchase Type For Sale
Square Footage 1,232 sqft
Price per Sqft $194
MLS Listing ID 1834614
Sold Date 08/03/23
Style 1 Story
Bedrooms 3
Full Baths 1
Year Built 1972
Annual Tax Amount $2,458
Tax Year 2022
Lot Size 0.500 Acres
Acres 0.5
Lot Dimensions Rural Subdivison
Property Description
This well-maintained residence offers a move-in ready experience, featuring a convenient, single-level floor plan with 3 nicely-sized bedrooms & 1 full bathroom. Recently upgraded in 2022 with new flooring in the living room and all bedrooms, it boasts a brand-new brick radiant heat source installed in April 2023. The natural fireplace serves as a captivating focal point in the spacious living area. The property includes a 2.5 car attached garage for ample parking and storage. Situated in a desirable subdivision between Westby and Viroqua, this home sits on a generous 1/2 acre lot complete with a back deck and two outdoor storage sheds. A great opportunity to enjoy rural living with a quick commute back into town either direction! Come take a look!
Location
State WI
County Vernon
Zoning Residential
Rooms
Basement Block, Slab
Interior
Interior Features Cable TV Available, High Speed Internet, Natural Fireplace
Heating Electric
Cooling Radiant, Wall/Sleeve Air, Zoned Heating
Flooring No
Appliance Dishwasher, Dryer, Oven, Range, Refrigerator, Washer
Exterior
Exterior Feature Vinyl
Parking Features Electric Door Opener
Garage Spaces 2.5
Accessibility Bedroom on Main Level, Full Bath on Main Level, Laundry on Main Level, Ramped or Level from Garage
Building
Lot Description Cul-De-Sac, Rural
Architectural Style Ranch
Schools
Elementary Schools Westby
Middle Schools Westby
High Schools Westby
School District Westby Area
Read Less
Want to know what your home might be worth? Contact us for a FREE valuation!
Our team is ready to help you sell your home for the highest possible price ASAP

Copyright 2025 Multiple Listing Service, Inc. - All Rights Reserved





