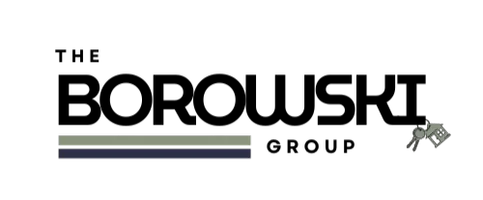Bought with Landro Milwaukee Realty
$1,250,000
$1,375,000
9.1%For more information regarding the value of a property, please contact us for a free consultation.
W295N9320 Joseph Ct Merton, WI 53029
5 Beds
3.5 Baths
5,552 SqFt
Key Details
Sold Price $1,250,000
Property Type Single Family Home
Listing Status Sold
Purchase Type For Sale
Square Footage 5,552 sqft
Price per Sqft $225
Subdivision Center Oak Heights
MLS Listing ID 1830554
Sold Date 07/28/23
Style 2 Story
Bedrooms 5
Full Baths 3
Half Baths 1
Year Built 1995
Annual Tax Amount $7,268
Tax Year 2022
Lot Size 3.000 Acres
Acres 3.0
Lot Dimensions Wooded
Property Description
Private wooded 3 acre lot! 1st floor MBR w/WIC, remodeled MBA with dual vanity and generous walk-in shower. Chef's kitchen features refinished oak hardwood flooring & cabinets, WIP, SS appliances, updated lighting and refreshed paint throughout the sun-drenched dinette, gathering and flex room - opens to the sky view of the enormous entertaining area w/in-ground pool, pool house, composite deck with the beauty of both masonry fireplaces which seats 35-40 guests. The expansive concrete driveway leads to the detached 70x40 heated shop. The 3.5 attached garage is the additional access point for the finished bonus room above and the finished lower level. Other highlights of this home are the attention to detail throughout and that all exterior structures are of brick & stone masonry materials
Location
State WI
County Waukesha
Zoning R-1
Rooms
Basement Finished, Full Size Windows, Partial, Partially Finished, Poured Concrete, Sump Pump
Interior
Interior Features 2 or more Fireplaces, Cable TV Available, Central Vacuum, Expandable Attic, High Speed Internet, Kitchen Island, Natural Fireplace, Pantry, Skylight, Vaulted Ceiling(s), Walk-In Closet(s), Wood or Sim. Wood Floors
Heating Natural Gas
Cooling Central Air, Forced Air, Zoned Heating
Flooring No
Appliance Cooktop, Dishwasher, Disposal, Dryer, Microwave, Oven, Range, Refrigerator, Washer
Exterior
Exterior Feature Brick, Stone
Parking Features Access to Basement, Electric Door Opener, Heated, Tandem
Garage Spaces 3.5
Accessibility Bedroom on Main Level, Full Bath on Main Level, Laundry on Main Level, Level Drive, Open Floor Plan, Ramped or Level from Garage, Stall Shower
Building
Lot Description Cul-De-Sac, Rural, Wooded
Architectural Style Tudor/Provincial
Schools
Elementary Schools North Lake
High Schools Arrowhead
School District North Lake
Read Less
Want to know what your home might be worth? Contact us for a FREE valuation!
Our team is ready to help you sell your home for the highest possible price ASAP

Copyright 2025 Multiple Listing Service, Inc. - All Rights Reserved


