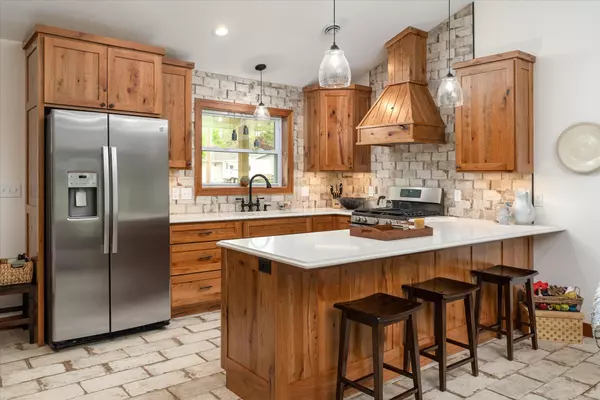Bought with Compass Realty Group
$279,900
$279,900
For more information regarding the value of a property, please contact us for a free consultation.
105 Greenbriar Dr Westby, WI 54667
2 Beds
2 Baths
1,092 SqFt
Key Details
Sold Price $279,900
Property Type Single Family Home
Listing Status Sold
Purchase Type For Sale
Square Footage 1,092 sqft
Price per Sqft $256
MLS Listing ID 1834679
Sold Date 06/23/23
Style 1 Story
Bedrooms 2
Full Baths 2
Year Built 2021
Annual Tax Amount $2,921
Tax Year 2022
Lot Size 0.300 Acres
Acres 0.3
Property Description
Only an employment relocation makes this gorgeous 'like new' (2021) Custom built home available. This Ranch style, zero entry open concept home features high end finishes throughout! The radiant in-floor heat system and central air conditioning will keep you comfortable all year long. The two bedroom/two bathroom floorplan features a Master Bedroom suite with a large walk-in closet and 6' long soaking tub on one side and a second bedroom with an en suite bathroom with a walk-in shower on the other side. Main level laundry and zero level entry to/from the Heated/Insulated and finished two car garage that also walks out to the back yard. Enjoy the patio space and efficient passive solar design. A generous area was also designed in the attic space above the garage for additional storage!
Location
State WI
County Vernon
Zoning G1-RES
Rooms
Basement None, Slab
Interior
Interior Features High Speed Internet, Vaulted Ceiling(s), Walk-In Closet(s)
Heating Natural Gas
Cooling Central Air, Forced Air, In Floor Radiant
Flooring No
Appliance Other, Range, Refrigerator, Water Softener Owned
Exterior
Exterior Feature Fiber Cement
Parking Features Electric Door Opener, Heated
Garage Spaces 2.0
Accessibility Bedroom on Main Level, Full Bath on Main Level, Laundry on Main Level, Level Drive, Open Floor Plan, Ramped or Level Entrance, Ramped or Level from Garage
Building
Lot Description Adjacent to Park/Greenway
Architectural Style Ranch
Schools
Middle Schools Westby
High Schools Westby
School District Westby Area
Read Less
Want to know what your home might be worth? Contact us for a FREE valuation!
Our team is ready to help you sell your home for the highest possible price ASAP

Copyright 2025 Multiple Listing Service, Inc. - All Rights Reserved





