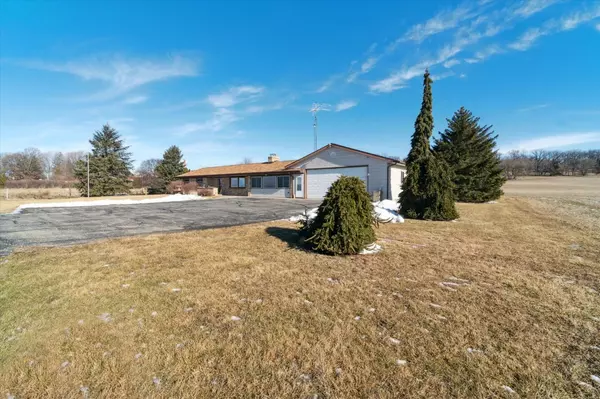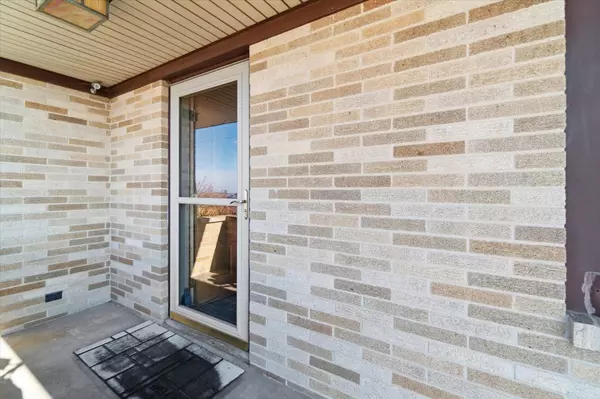Bought with NON MLS
$410,000
$399,900
2.5%For more information regarding the value of a property, please contact us for a free consultation.
9544 W US Highway 14 Center, WI 53536
3 Beds
2.5 Baths
3,234 SqFt
Key Details
Sold Price $410,000
Property Type Single Family Home
Listing Status Sold
Purchase Type For Sale
Square Footage 3,234 sqft
Price per Sqft $126
MLS Listing ID 1826028
Sold Date 05/18/23
Style 1 Story
Bedrooms 3
Full Baths 2
Half Baths 1
Year Built 1956
Annual Tax Amount $5,010
Tax Year 2022
Lot Size 0.810 Acres
Acres 0.81
Property Description
A slice of paradise awaits you at 9544 W Hwy 14 in Evansville, WI! This incredible 3,234 square foot home includes 3 bedrooms and 2.5 bathrooms and is situated on .81 acres of land. An oversized 80' x 30' garage with a large overhead door, heated with 220/110 electrical and a half bath provide plenty of storage and workshop space. Great for storing a camper, boat, RV, jet ski, snowmobile, car and truck all at once! With a custom walk-in shower, Jacuzzi tub, 1/2 bath for guests, pond and waterfalls, you'll never want to leave your own backyard oasis! Eat-in kitchen with large wrap-around bar and chef's stove with two ovens and custom stove hood. With all these cabinets you will never run out of space. Enjoy your sunroom while watching the waterfalls and wildlife and beautiful landscaping.
Location
State WI
County Rock
Zoning R1
Rooms
Basement 8+ Ceiling, Finished, Full
Interior
Interior Features Gas Fireplace
Heating Propane Gas
Cooling Central Air, Radiant
Flooring No
Appliance Cooktop, Dishwasher, Dryer, Freezer, Oven, Range, Refrigerator, Washer, Water Softener Owned
Exterior
Exterior Feature Brick, Vinyl
Parking Features Heated
Garage Spaces 6.0
Accessibility Bedroom on Main Level, Full Bath on Main Level, Open Floor Plan
Building
Lot Description Rural
Architectural Style Ranch
Schools
Elementary Schools Levi Leonard
Middle Schools J C Mckenna
High Schools Evansville
School District Evansville Community
Read Less
Want to know what your home might be worth? Contact us for a FREE valuation!
Our team is ready to help you sell your home for the highest possible price ASAP

Copyright 2025 Multiple Listing Service, Inc. - All Rights Reserved





