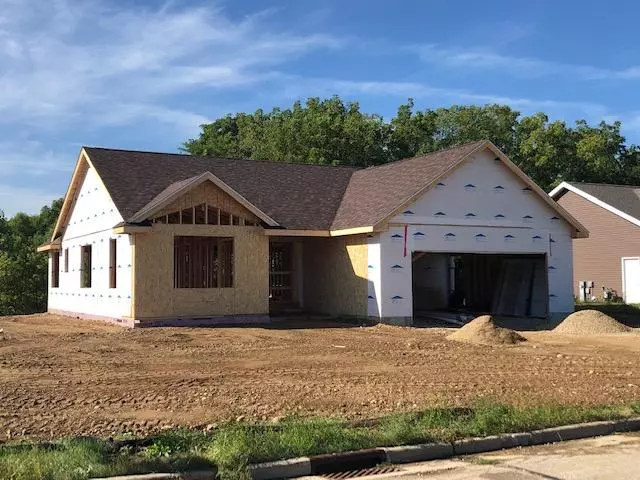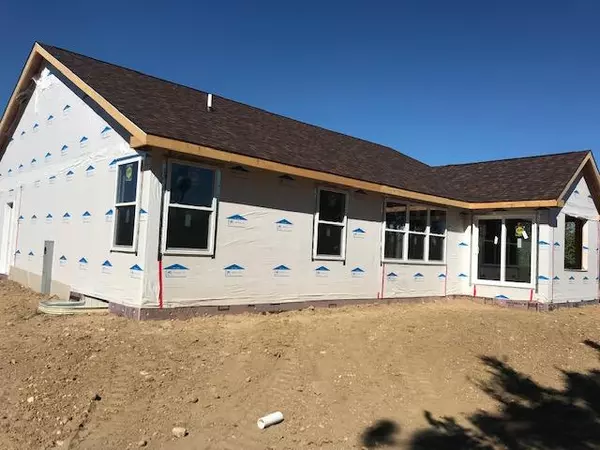Bought with NON MLS
$274,900
$274,900
For more information regarding the value of a property, please contact us for a free consultation.
123 Rolling Meadow Dr Darien, WI 53114
3 Beds
2 Baths
1,575 SqFt
Key Details
Sold Price $274,900
Property Type Single Family Home
Listing Status Sold
Purchase Type For Sale
Square Footage 1,575 sqft
Price per Sqft $174
Subdivision The Ponds Of Darien
MLS Listing ID 1707314
Sold Date 12/04/20
Style 1 Story
Bedrooms 3
Full Baths 2
Year Built 2020
Annual Tax Amount $360
Tax Year 2019
Lot Size 10,890 Sqft
Acres 0.25
Property Description
Hurry to this still under construction home to pick your colors. Step into this beautiful new 1575 sq.ft. home to a large entry w/open staircase to the lower level, LVP flooring in the large vaulted ceiling great room and open concept kitchen which features solid surface counter tops, 6 ft. island, pantry, & SS appliances that flows into a large separate dining area. MBR features vaulted ceilings creating a spacious retreat. Quality Pella windows throughout 1st floor laundry with dropzone. 18ft garage door & concrete driveway. Basement has 9ft ceilings with possible 4th BR & BA. This home is technology equipped w/web based controls. Extremely well built & energy efficient. Easy access to Hwy 43.
Location
State WI
County Walworth
Zoning Residential
Rooms
Basement 8+ Ceiling, Full, Poured Concrete, Stubbed for Bathroom, Sump Pump
Interior
Interior Features Cable TV Available, Kitchen Island, Split Bedrooms, Vaulted Ceiling, Walk-in Closet, Wood or Sim. Wood Floors
Heating Natural Gas
Cooling Central Air, Forced Air
Flooring No
Appliance Dishwasher, Microwave, Oven/Range, Refrigerator
Exterior
Exterior Feature Vinyl
Parking Features Electric Door Opener
Garage Spaces 2.0
Accessibility Bedroom on Main Level, Full Bath on Main Level, Laundry on Main Level, Open Floor Plan
Building
Lot Description Corner
Architectural Style Ranch
Schools
Elementary Schools Turtle Creek
Middle Schools Phoenix
High Schools Delavan-Darien
School District Delavan-Darien
Read Less
Want to know what your home might be worth? Contact us for a FREE valuation!
Our team is ready to help you sell your home for the highest possible price ASAP

Copyright 2025 Multiple Listing Service, Inc. - All Rights Reserved




