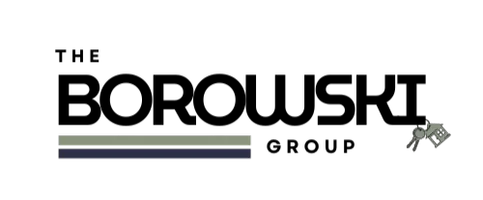Bought with Shorewest Realtors, Inc.
$504,000
$519,900
3.1%For more information regarding the value of a property, please contact us for a free consultation.
7547 W Tuckaway Pines Cir Franklin, WI 53132
2 Beds
2 Baths
1,992 SqFt
Key Details
Sold Price $504,000
Property Type Condo
Listing Status Sold
Purchase Type For Sale
Square Footage 1,992 sqft
Price per Sqft $253
Subdivision Tuckaway Pines
MLS Listing ID 1736919
Sold Date 03/17/22
Style Ranch,Side X Side
Bedrooms 2
Full Baths 2
Condo Fees $420
Year Built 2021
Annual Tax Amount $8,000
Tax Year 2022
Property Description
Only 4 more Ranch Condos to be built for October occupancy. Customize finishes and pre construction discounts!!!! Quality cabinetry, quartz counter tops and undercabinet lighting. Wood trim with 2 panel doors along with beautiful full thickness Hickory flooring. Vaulted ceilings. Amazing master bath with double sinks, loads of cabinets, large walk-in closet (fully shelved), soaking tub and roll in shower. Additional features include an open staircase to the fully exposed lower level with full 8' ceilings and expandable up to 1600 sq ft. Large first floor utility room with sink. Beautiful landscaping has just been finished. Spacious 2.6 car garage with 18' overhead door. Triple patio doors up and down. The finest condos in the southwest suburbs!
Location
State WI
County Milwaukee
Zoning Res/condo
Rooms
Basement 8+ Ceiling, Full, Full Size Windows, Poured Concrete, Radon Mitigation, Stubbed for Bathroom, Sump Pump, Walk Out/Outer Door
Interior
Heating Natural Gas
Cooling Central Air, Forced Air
Flooring No
Appliance Dishwasher, Disposal, Microwave, Oven/Range
Exterior
Exterior Feature Brick, Fiber Cement
Parking Features Opener Included, Private Garage
Garage Spaces 2.6
Amenities Available Common Green Space
Accessibility Bedroom on Main Level, Full Bath on Main Level, Laundry on Main Level, Level Drive, Open Floor Plan, Roll in Shower
Building
Unit Features Balcony,Cable TV Available,Gas Fireplace,High Speed Internet,Kitchen Island,Pantry,Patio/Porch,Private Entry,Vaulted Ceiling(s),Walk-In Closet(s),Wood or Sim. Wood Floors
Entry Level 1 Story,End Unit
Schools
Middle Schools Forest Park
High Schools Franklin
School District Franklin Public
Others
Pets Allowed Y
Pets Allowed 1 Dog OK, 2 Dogs OK, Cat(s) OK, Other Restrictions Apply, Small Pets OK
Read Less
Want to know what your home might be worth? Contact us for a FREE valuation!
Our team is ready to help you sell your home for the highest possible price ASAP

Copyright 2025 Multiple Listing Service, Inc. - All Rights Reserved



