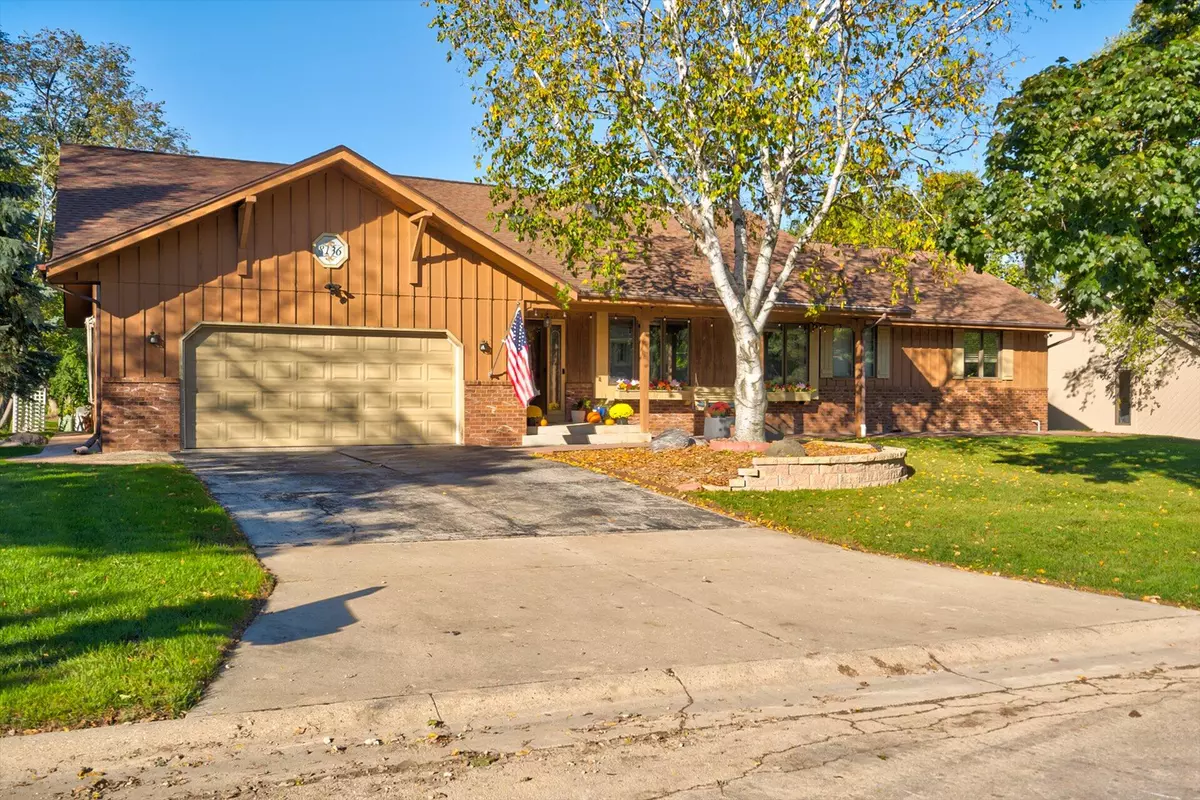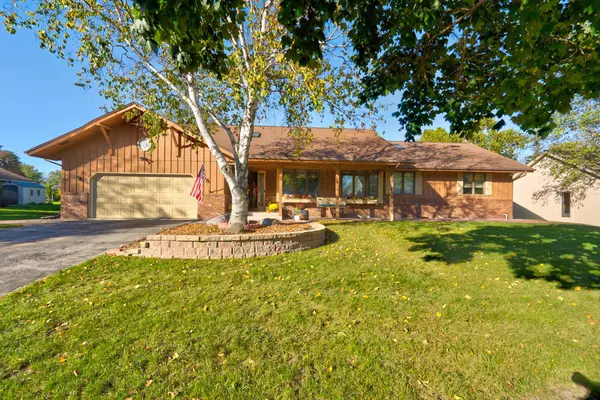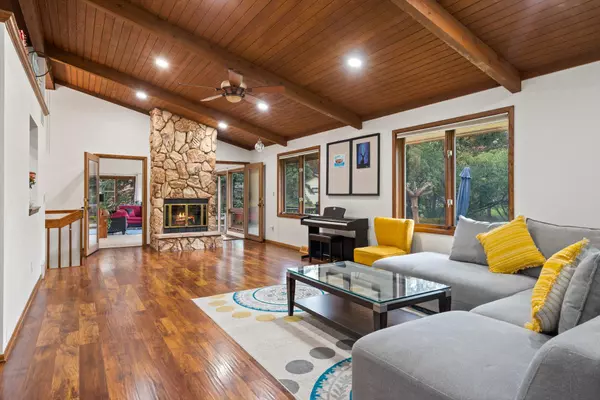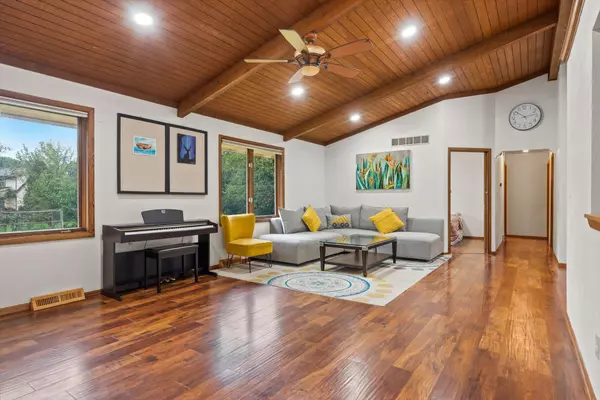Bought with EXP Realty LLC-West Allis
$370,000
$359,900
2.8%For more information regarding the value of a property, please contact us for a free consultation.
8136 W Coventry Dr Franklin, WI 53132
3 Beds
2.5 Baths
1,999 SqFt
Key Details
Sold Price $370,000
Property Type Single Family Home
Listing Status Sold
Purchase Type For Sale
Square Footage 1,999 sqft
Price per Sqft $185
Subdivision Tuckaway Green
MLS Listing ID 1768932
Sold Date 12/20/21
Style 1 Story
Bedrooms 3
Full Baths 2
Half Baths 1
Year Built 1985
Annual Tax Amount $6,593
Tax Year 2020
Lot Size 0.270 Acres
Acres 0.27
Property Description
This meticulously maintained modern ranch nestled in Tuckaway Green subdivision is impressive! Gorgeous open floor plan flows throughout main floor. Sun-filled living room features a beautiful natural fireplace, brand new LVP & water resistant laminate wood floors, & fabulous vaulted ceilings. Kitchen includes stainless steel appliances & features new exhaust, sink and touch-free tap, custom countertops and is open to the dining area with TONS of storage space. Property now has digital thermostat & all new electrical throughout home including LED recessed lighting & fixtures. Four-seasons room features large windows with an excellent view off private backyard w/ new pavers and stamped concrete. Partially finished basement includes a brand new half bath & walk-in cedar closet. Must see!
Location
State WI
County Milwaukee
Zoning RES
Rooms
Basement 8+ Ceiling, Block, Full, Partially Finished, Stubbed for Bathroom
Interior
Interior Features Cable TV Available, Kitchen Island, Natural Fireplace, Skylight, Vaulted Ceiling(s), Wood or Sim. Wood Floors
Heating Natural Gas
Cooling Central Air, Forced Air
Flooring No
Appliance Dishwasher, Disposal, Microwave, Oven/Range, Refrigerator
Exterior
Exterior Feature Aluminum/Steel, Brick, Low Maintenance Trim, Wood
Garage Electric Door Opener
Garage Spaces 2.0
Accessibility Bedroom on Main Level, Full Bath on Main Level, Laundry on Main Level, Open Floor Plan
Building
Architectural Style Contemporary, Ranch
Schools
Middle Schools Forest Park
High Schools Franklin
School District Franklin Public
Read Less
Want to know what your home might be worth? Contact us for a FREE valuation!

Our team is ready to help you sell your home for the highest possible price ASAP

Copyright 2024 Multiple Listing Service, Inc. - All Rights Reserved






