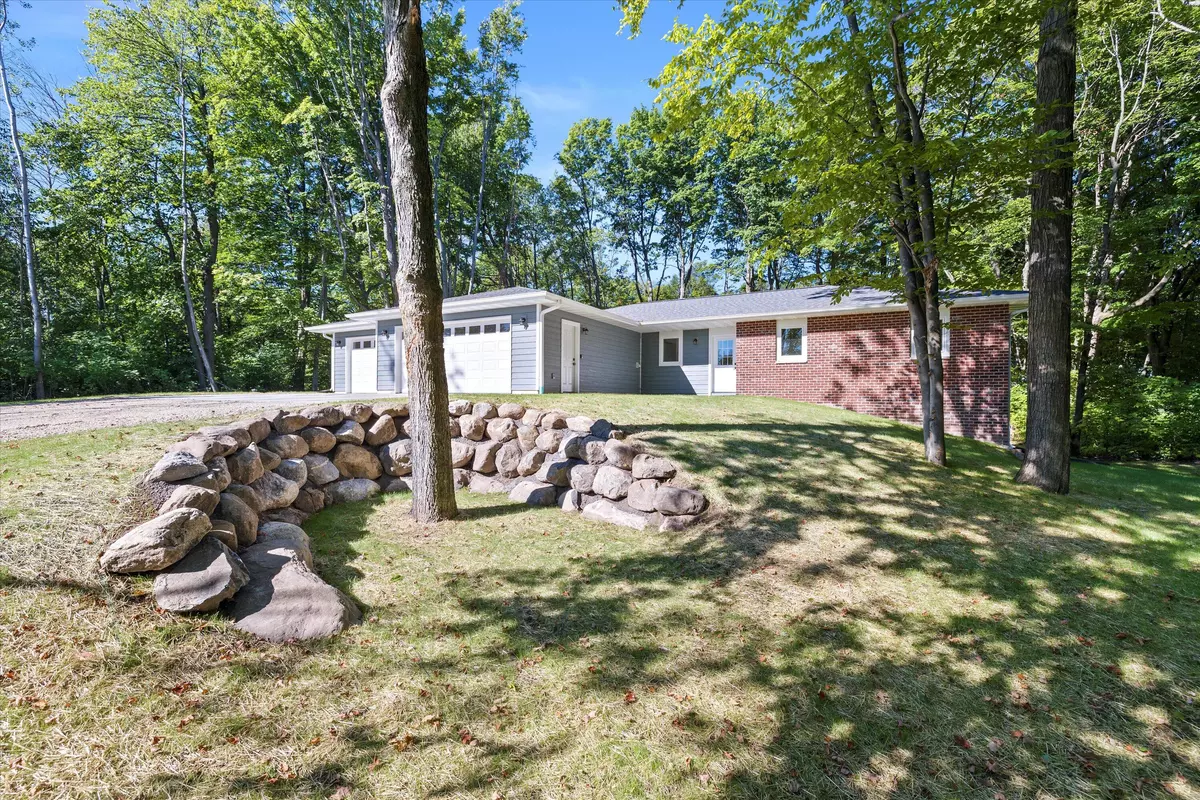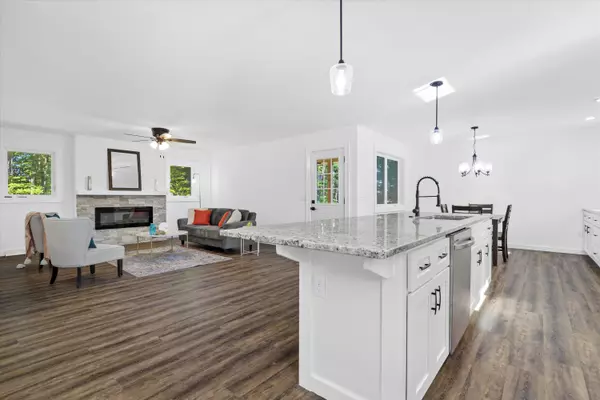Bought with North Shore Homes-Sheb
$440,000
$439,900
For more information regarding the value of a property, please contact us for a free consultation.
N7275 Beech St Fredonia, WI 53075
4 Beds
3 Baths
2,316 SqFt
Key Details
Sold Price $440,000
Property Type Single Family Home
Listing Status Sold
Purchase Type For Sale
Square Footage 2,316 sqft
Price per Sqft $189
MLS Listing ID 1809416
Sold Date 10/13/22
Style 1 Story,Exposed Basement
Bedrooms 4
Full Baths 3
Year Built 2022
Annual Tax Amount $796
Tax Year 2021
Lot Size 1.030 Acres
Acres 1.03
Lot Dimensions wooded
Property Description
This new construction home sits on over an acre of a wooded lot. Open concept living has an abundance of storage. The kitchen features a 10-foot island to seat many while entertaining. The large area has white soft close cabinets, granite counters and stainless-steel appliances. Enjoy the living room fireplace and pretty view of your yard. Walk out onto the covered porch complete with ceiling fan, lighting, and TV hook up. Large Primary suite features a walk-in closet, private bath with tiled shower. Another bedroom, large full bath and laundry/mud room off the garage complete the main floor. Walk out basement is full of light with another fireplace to warm your toes on a cold winter day. 2 nice sized bedrooms w/ egress windows, large closets and an additional full bath and tons of storage
Location
State WI
County Ozaukee
Zoning Residential
Rooms
Basement Full, Full Size Windows, Partially Finished, Poured Concrete, Radon Mitigation, Shower, Sump Pump, Walk Out/Outer Door
Interior
Interior Features 2 or more Fireplaces, Cable TV Available, Electric Fireplace, High Speed Internet, Kitchen Island, Walk-In Closet(s)
Heating Natural Gas
Cooling Central Air, Forced Air, Wall Heaters
Flooring No
Appliance Dishwasher, Disposal, Microwave, Oven, Range, Refrigerator
Exterior
Exterior Feature Brick, Wood
Parking Features Electric Door Opener
Garage Spaces 3.0
Accessibility Bedroom on Main Level, Full Bath on Main Level, Laundry on Main Level, Open Floor Plan, Ramped or Level Entrance, Stall Shower
Building
Lot Description Wooded
Architectural Style Ranch
Schools
Elementary Schools Random Lake
Middle Schools Random Lake
High Schools Random Lake
School District Random Lake
Read Less
Want to know what your home might be worth? Contact us for a FREE valuation!
Our team is ready to help you sell your home for the highest possible price ASAP

Copyright 2025 Multiple Listing Service, Inc. - All Rights Reserved





