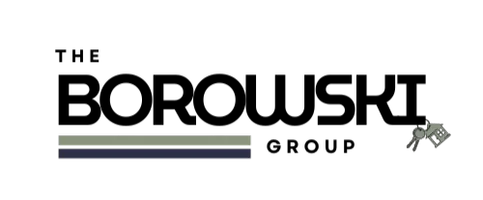Bought with Homestead Realty, Inc
$305,000
$289,000
5.5%For more information regarding the value of a property, please contact us for a free consultation.
839 Lincoln Dr W West Bend, WI 53095
3 Beds
2.5 Baths
1,615 SqFt
Key Details
Sold Price $305,000
Property Type Single Family Home
Listing Status Sold
Purchase Type For Sale
Square Footage 1,615 sqft
Price per Sqft $188
MLS Listing ID 1797088
Sold Date 08/30/22
Style 1 Story
Bedrooms 3
Full Baths 2
Half Baths 1
Year Built 1951
Annual Tax Amount $2,838
Tax Year 2021
Lot Size 9,583 Sqft
Acres 0.22
Property Description
Completely updated 3 BR, 2.5 BA ranch home. Beautiful hardwood floors in open kitchen/dining/living room, living room has trey ceiling and can lights, kitchen has beautiful ceiling, new cabinets/counter tops, beautiful backsplash and shiplap wall, and stainless steel appliances. Huge master bedroom with bay windows, door leading to patio, walk in closet, with updated master bath with walk in shower. Completely renovated lower level rec room/family room with new carpet and additional half bath plus Storage area Large backyard with storage shed and huge patio perfect for entertaining. Heated garage w work space. Exterior recently professionally painted . Great south side location near schools, parks,shopping and more. The is a must see house
Location
State WI
County Washington
Zoning Residential
Rooms
Basement Block, Finished, Full, Partially Finished, Sump Pump
Interior
Interior Features Cable TV Available, High Speed Internet, Walk-In Closet(s), Wood or Sim. Wood Floors
Heating Natural Gas
Cooling Central Air, Forced Air
Flooring No
Appliance Dishwasher, Disposal, Dryer, Microwave, Oven, Range, Refrigerator, Washer, Water Softener Owned
Exterior
Exterior Feature Low Maintenance Trim, Vinyl
Parking Features Electric Door Opener, Heated
Garage Spaces 1.0
Accessibility Bedroom on Main Level, Full Bath on Main Level, Open Floor Plan, Stall Shower
Building
Lot Description Sidewalk
Architectural Style Ranch
Schools
Middle Schools Badger
School District West Bend
Read Less
Want to know what your home might be worth? Contact us for a FREE valuation!
Our team is ready to help you sell your home for the highest possible price ASAP

Copyright 2025 Multiple Listing Service, Inc. - All Rights Reserved


