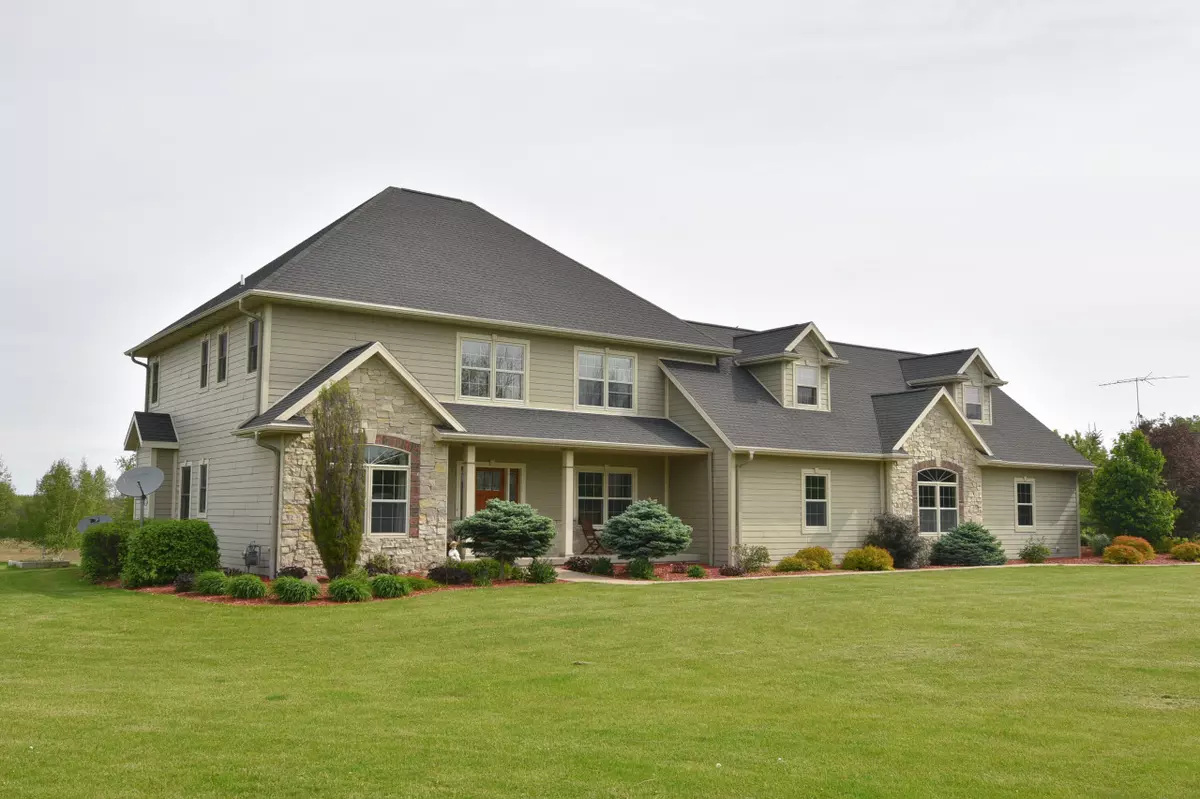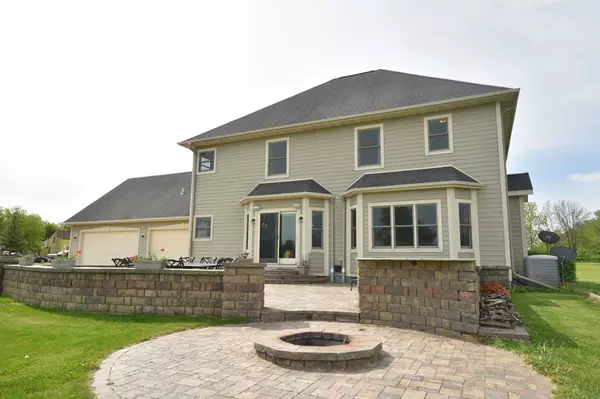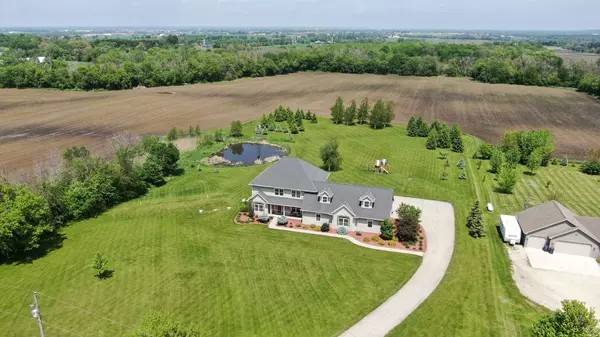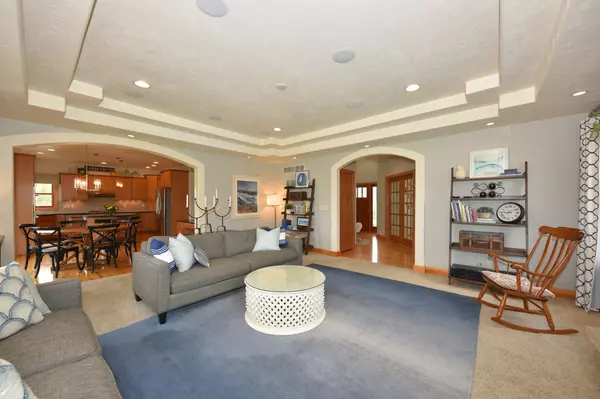Bought with NON MLS
$490,000
$545,000
10.1%For more information regarding the value of a property, please contact us for a free consultation.
W5185 Brookside Rd Byron, WI 54937
4 Beds
2.5 Baths
4,252 SqFt
Key Details
Sold Price $490,000
Property Type Single Family Home
Listing Status Sold
Purchase Type For Sale
Square Footage 4,252 sqft
Price per Sqft $115
MLS Listing ID 1755889
Sold Date 10/20/21
Style 2 Story
Bedrooms 4
Full Baths 2
Half Baths 1
Year Built 2006
Annual Tax Amount $7,502
Tax Year 2020
Lot Size 3.000 Acres
Acres 3.0
Property Description
Stunning country 2 story boasts pond, 3 acres, & quality woodwork & craftsmanship. HW hickory flooring, custom inlays, numerous arched openings, multiple trayed ceilings. Main floor office with amazing BIBC. Massive brick patio. Granite counters, walk in pantry. Expansive 4.5 car GA with drains, heater, & direct LL access. Luxury MBR ensuite. Fantastic MBR WIC with custom lighting. Additional upper level office, large laundry room, & impressive private exercise room. Moments to freeway, offering carefree commute in any direction. LL with plumbing for additional BA, additional finished room, & potential option for in floor heat for BA & LL. Four zoned heating & cooling. Interior & exterior speaker system. Generous amount of exterior concrete parking. Very clean and well cared for property!
Location
State WI
County Fond Du Lac
Zoning RES
Rooms
Basement Full, Stubbed for Bathroom, Poured Concrete, Partial Finished
Interior
Interior Features Gas Fireplace, Wood or Sim. Wood Floors, Walk-in Closet, Pantry, Kitchen Island
Heating Natural Gas
Cooling Central Air, Zoned Heating, Forced Air
Flooring No
Appliance Dishwasher, Oven/Range, Water Softener-owned, Washer, Refrigerator, Microwave, Dryer
Exterior
Exterior Feature Fiber Cement
Parking Features Access to Basement, Heated, Electric Door Opener
Garage Spaces 4.5
Waterfront Description Pond
Accessibility Level Drive, Open Floor Plan
Building
Lot Description Rural, View of Water
Water Pond
Architectural Style Contemporary
Schools
Middle Schools Campbellsport
High Schools Campbellsport
School District Campbellsport
Read Less
Want to know what your home might be worth? Contact us for a FREE valuation!
Our team is ready to help you sell your home for the highest possible price ASAP

Copyright 2025 Multiple Listing Service, Inc. - All Rights Reserved





