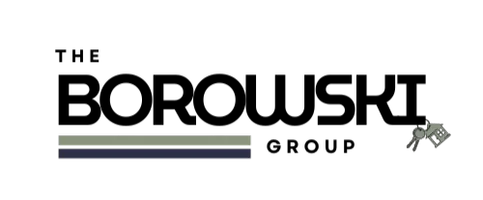Bought with Cove Realty, LLC
$795,000
$749,900
6.0%For more information regarding the value of a property, please contact us for a free consultation.
18528 Walden Dr Yorkville, WI 53126
4 Beds
2.5 Baths
3,093 SqFt
Key Details
Sold Price $795,000
Property Type Single Family Home
Listing Status Sold
Purchase Type For Sale
Square Footage 3,093 sqft
Price per Sqft $257
MLS Listing ID 1739172
Sold Date 06/18/21
Style 2 Story
Bedrooms 4
Full Baths 2
Half Baths 1
HOA Fees $170/ann
Year Built 2017
Annual Tax Amount $9,134
Tax Year 2020
Lot Size 1.040 Acres
Acres 1.04
Property Description
This award-winning, former builder parade of homes model, is located in the prestigious Woodland Waters Subdivision in Yorkville. You will find craftsmanship at every corner. The Modern Farmhouse offers 4 bedrooms including the main floor owners suite. The EnSite offers a stunning walk in shower enhanced with Kohler technology. The main floor office features a private entry, with a convenient murphy bed for quick transformation of the space. A Large, custom, Kitchen is highlighted by a surprise ''hidden pantry'' with enormous storage. Tranquility is found in the panoramic sun room with gorgeous views of lake, woods, and abundant wildlife. Three bedrooms upstairs with a stacked washer/dryer unit as well as a compartmentalized bathroom. Enjoy long walks in the WW 90 acre conservancy.
Location
State WI
County Racine
Zoning R-1
Body of Water Woodland Waters Lake
Rooms
Basement 8+ Ceiling, Full, Partial, Poured Concrete, Stubbed for Bathroom, Sump Pump
Interior
Interior Features Free Standing Stove, Gas Fireplace, Pantry, Walk-in Closet
Heating Natural Gas
Cooling Central Air, Forced Air, Zoned Heating
Flooring No
Appliance Dishwasher, Disposal, Dryer, Oven/Range, Refrigerator, Washer, Water Softener-rented
Exterior
Exterior Feature Aluminum/Steel, Low Maintenance Trim, Wood
Parking Features Electric Door Opener
Garage Spaces 3.0
Waterfront Description Lake
Accessibility Bedroom on Main Level, Full Bath on Main Level, Laundry on Main Level, Ramped or Level Entrance
Building
Lot Description Rural, View of Water, Wooded
Water Lake
Architectural Style Contemporary, Farm House
Schools
Elementary Schools Yorkville
High Schools Union Grove
School District Yorkville J2
Read Less
Want to know what your home might be worth? Contact us for a FREE valuation!
Our team is ready to help you sell your home for the highest possible price ASAP

Copyright 2025 Multiple Listing Service, Inc. - All Rights Reserved


