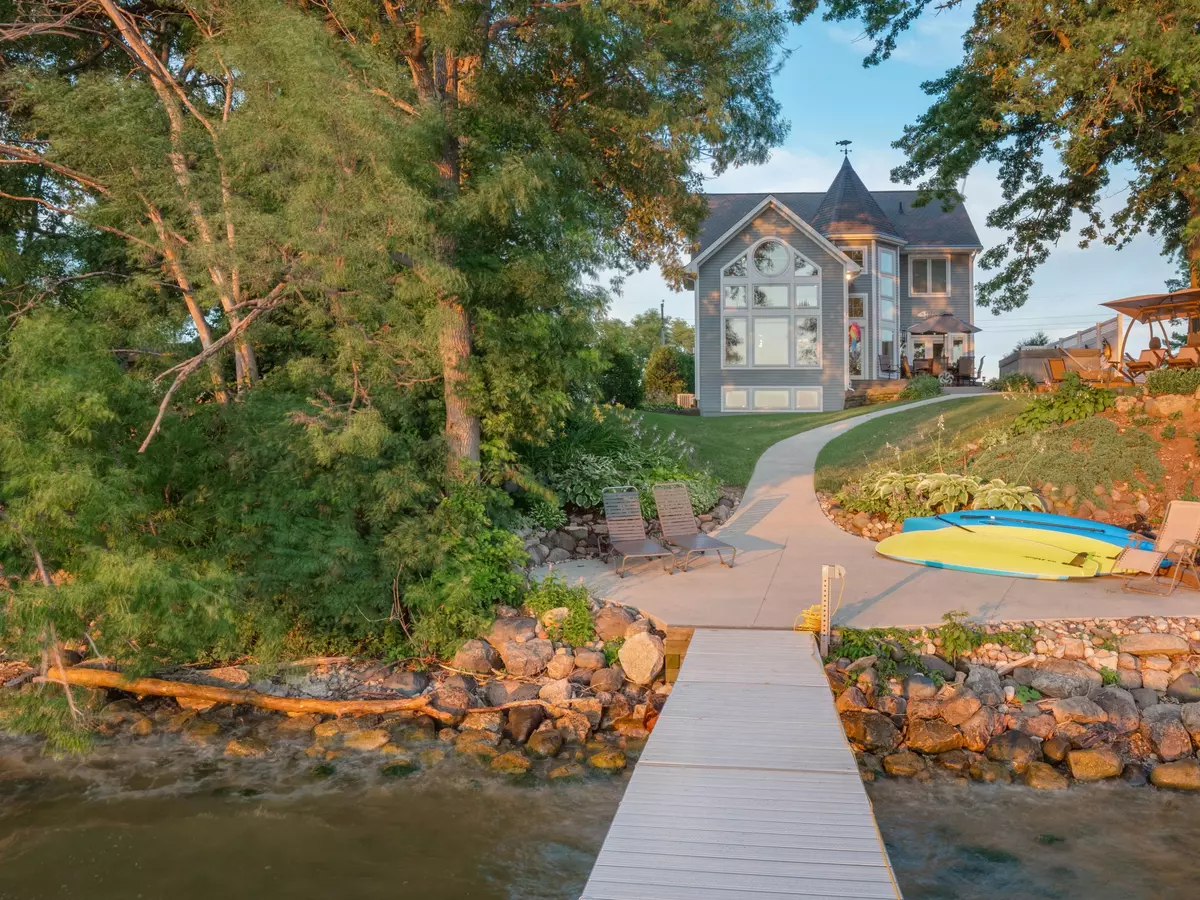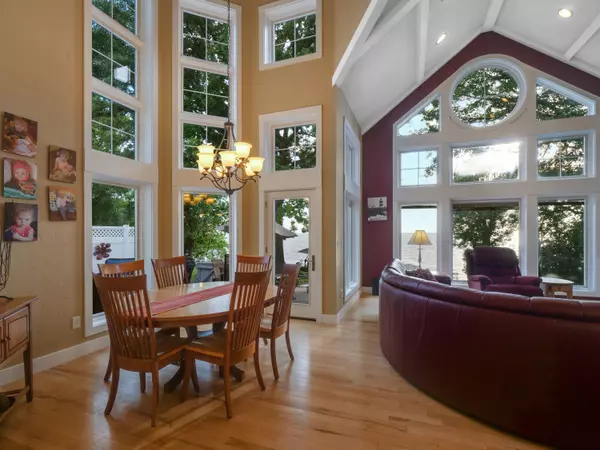Bought with RE/MAX Suburban
$550,000
$575,000
4.3%For more information regarding the value of a property, please contact us for a free consultation.
N3197 Ecker Lakeland Dr Chilton, WI 53014
3 Beds
3.5 Baths
3,457 SqFt
Key Details
Sold Price $550,000
Property Type Single Family Home
Listing Status Sold
Purchase Type For Sale
Square Footage 3,457 sqft
Price per Sqft $159
MLS Listing ID 1703519
Sold Date 10/02/20
Style 1.5 Story
Bedrooms 3
Full Baths 3
Half Baths 1
Year Built 2007
Annual Tax Amount $6,568
Tax Year 2019
Lot Size 0.500 Acres
Acres 0.5
Property Description
The ultimate Lake property. Former builders parade home on largest lake in Wisconsin. Beautiful frontage with sand bottom shoreline perfect for swimming and facing west to enjoy magnificent memorable sunsets every evening. Large maintenance free pier and boat lift for your enjoyment. This house is loaded with builder extras that are to numerous to list. With over 3,400 square ft. of beautifully finished living space , this house is perfect for a large family or large gatherings at the lake. It also includes a large 3.5 car heated garage with in floor heat under the concrete floor and upgraded electrical service to accommodate shop equipment if needed. View pictures and video and then make an appointment to come out and experience this one of a kind property. You will be IMPRESSED!
Location
State WI
County Calumet
Zoning R1
Body of Water Lk. Winnebago
Rooms
Basement 8+ Ceiling, Finished, Full, Full Size Windows, Shower, Walk Out/Outer Door
Interior
Interior Features 2 or more Fireplaces, Cable TV Available, High Speed Internet, Hot Tub, Kitchen Island, Vaulted Ceiling(s), Walk-In Closet(s), Wood or Sim. Wood Floors
Heating Natural Gas
Cooling Central Air, Forced Air, In Floor Radiant, Zoned Heating
Flooring No
Appliance Dishwasher, Disposal, Dryer, Microwave, Oven/Range, Refrigerator, Washer
Exterior
Exterior Feature Vinyl, Wood
Parking Features Electric Door Opener, Heated
Garage Spaces 3.5
Waterfront Description Boat Ramp/Lift,Lake,Pier,Private Dock
Accessibility Bedroom on Main Level, Full Bath on Main Level, Laundry on Main Level, Level Drive, Open Floor Plan
Building
Lot Description Cul-De-Sac, View of Water
Water Boat Ramp/Lift, Lake, Pier, Private Dock
Architectural Style Victorian/Federal
Schools
Elementary Schools Chilton
Middle Schools Chilton
High Schools Chilton
School District Chilton
Read Less
Want to know what your home might be worth? Contact us for a FREE valuation!
Our team is ready to help you sell your home for the highest possible price ASAP

Copyright 2025 Multiple Listing Service, Inc. - All Rights Reserved





