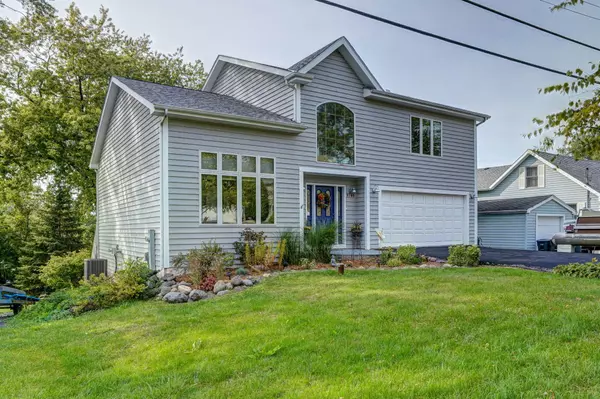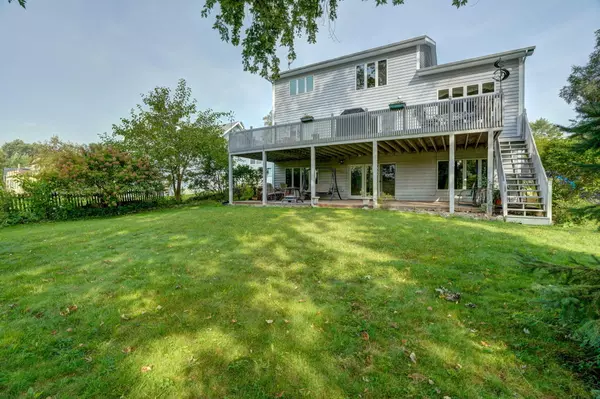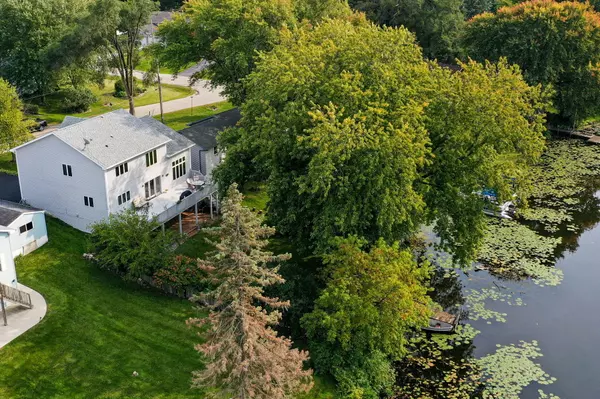Bought with Bear Realty, Inc
$449,900
$449,900
For more information regarding the value of a property, please contact us for a free consultation.
9780 271st Ave Salem Lakes, WI 53179
4 Beds
3.5 Baths
2,792 SqFt
Key Details
Sold Price $449,900
Property Type Single Family Home
Listing Status Sold
Purchase Type For Sale
Square Footage 2,792 sqft
Price per Sqft $161
Subdivision Center Lake Woods
MLS Listing ID 1711517
Sold Date 11/24/20
Style 2 Story,Exposed Basement
Bedrooms 4
Full Baths 3
Half Baths 1
HOA Fees $5/ann
Year Built 1992
Annual Tax Amount $5,323
Tax Year 2019
Lot Size 9,583 Sqft
Acres 0.22
Property Description
Step outside your back door, walk out to your own private pier, jump on the boat and enjoy the day skiing, fishing or just cruising and catching some rays on beautiful Center Lake. After you're wiped out from a day on the water, retreat to one of two massive decks for a cook out, cocktails and soak up the rest of the evening with family and friends. Did I even mention the house? Three levels of lake views will be yours to enjoy in this large family home featuring 4 bedrooms and 3.5 baths. The oversized kitchen will be the center for your indoor entertaining. Featuring a large snack bar and two separate stove tops (8 burners total) opening up to your dining room and 20 foot high ceiling living room. Lower level features a huge rec room with second fireplace, bedroom and a full bath.
Location
State WI
County Kenosha
Zoning SFR
Body of Water Center Lake
Rooms
Basement Finished, Full, Full Size Windows, Poured Concrete, Shower, Walk Out/Outer Door
Interior
Interior Features 2 or more Fireplaces, Cable TV Available, Gas Fireplace, High Speed Internet Available, Vaulted Ceiling, Walk-in Closet, Wood or Sim. Wood Floors
Heating Natural Gas
Cooling Central Air, Forced Air
Flooring No
Appliance Dishwasher, Dryer, Freezer, Oven/Range, Refrigerator, Washer, Water Softener-owned
Exterior
Exterior Feature Wood
Parking Features Electric Door Opener
Garage Spaces 2.0
Waterfront Description Boat Slip,Channel,Lake,Private Dock
Accessibility Level Drive
Building
Lot Description View of Water
Water Boat Slip, Channel, Lake, Private Dock
Architectural Style Contemporary
Schools
Elementary Schools Riverview
Middle Schools Riverview
High Schools Wilmot
School District Silver Lake J1
Read Less
Want to know what your home might be worth? Contact us for a FREE valuation!
Our team is ready to help you sell your home for the highest possible price ASAP

Copyright 2025 Multiple Listing Service, Inc. - All Rights Reserved





