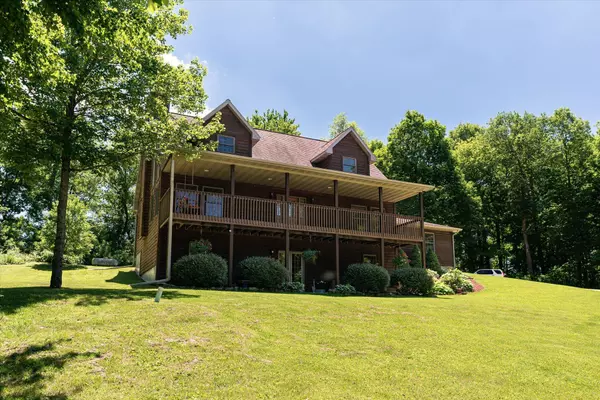Bought with RE/MAX Results
$412,000
$399,900
3.0%For more information regarding the value of a property, please contact us for a free consultation.
S2946 Sebion Rd Jefferson, WI 54667
3 Beds
2 Baths
2,400 SqFt
Key Details
Sold Price $412,000
Property Type Single Family Home
Listing Status Sold
Purchase Type For Sale
Square Footage 2,400 sqft
Price per Sqft $171
MLS Listing ID 1799572
Sold Date 08/15/22
Style Multi-Level
Bedrooms 3
Full Baths 2
Year Built 2005
Annual Tax Amount $5,378
Tax Year 2021
Lot Size 6.480 Acres
Acres 6.48
Property Description
This rural property is located between Westby & Viroqua with a custom built home in 2005 that includes 3 bedrooms, 2 full bathrooms, a mud room, an attractive kitchen, cherry woodwork, & a partially finished walk-out basement w/ room to add a 4th bedroom & 3rd bath. The highlight of the main floor is a stunning great room that features a beautiful wood burning fireplace, vaulted ceilings, hardwood floors, & incredible windows making this a perfect gathering space. The 46'X8' covered deck will become a favorite spot for your morning coffee, conversations w/ family & friends, or a quiet evening at home. Mature trees, berries, perennial gardens, & access to a private trail through the woods makes this a one of a kind 6.48 acre lot. Not to mention the bonus 28' by 32' heated shop. A must see!
Location
State WI
County Vernon
Zoning Residential
Rooms
Basement 8+ Ceiling, Full, Full Size Windows, Partially Finished, Poured Concrete, Stubbed for Bathroom, Walk Out/Outer Door
Interior
Interior Features Cable TV Available, Gas Fireplace, High Speed Internet, Kitchen Island, Vaulted Ceiling(s), Walk-In Closet(s), Wood or Sim. Wood Floors
Heating Propane Gas, Wood
Cooling Central Air, Forced Air, Other
Flooring No
Appliance Dishwasher, Microwave, Oven, Range, Refrigerator
Exterior
Exterior Feature Log, Wood
Parking Features Electric Door Opener
Garage Spaces 2.0
Accessibility Bedroom on Main Level, Full Bath on Main Level
Building
Lot Description Rural, Wooded
Architectural Style Other
Schools
Elementary Schools Westby
Middle Schools Westby
High Schools Westby
School District Westby Area
Read Less
Want to know what your home might be worth? Contact us for a FREE valuation!
Our team is ready to help you sell your home for the highest possible price ASAP

Copyright 2025 Multiple Listing Service, Inc. - All Rights Reserved





