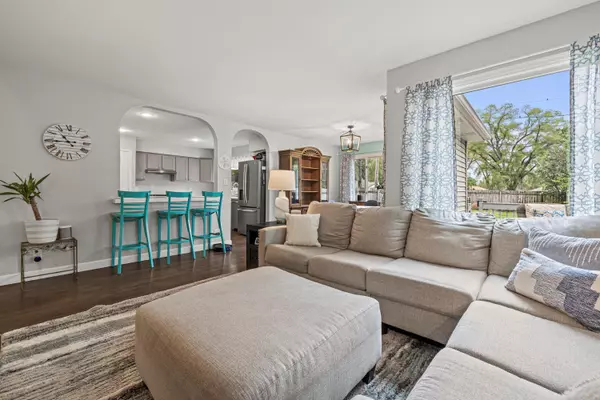Bought with First Weber Inc - Delafield
$338,000
$349,700
3.3%For more information regarding the value of a property, please contact us for a free consultation.
9769 271st Ave Salem Lakes, WI 53179
4 Beds
3.5 Baths
1,568 SqFt
Key Details
Sold Price $338,000
Property Type Single Family Home
Listing Status Sold
Purchase Type For Sale
Square Footage 1,568 sqft
Price per Sqft $215
Subdivision Center Lake Woods
MLS Listing ID 1795140
Sold Date 07/29/22
Style 2 Story
Bedrooms 4
Full Baths 3
Half Baths 1
Year Built 1995
Annual Tax Amount $4,407
Tax Year 2021
Lot Size 8,276 Sqft
Acres 0.19
Property Description
Life is better by the lake in this gorgeous contemporary that boasts 4 beds, 3.5 baths, a finished basement and large fenced in yard. Located in Silver Lake's fantastic school district and nestled in Center Lake Wood's peaceful subdivision. This home has been beautifully updated with new appliances, fixtures, doors, refinished hardwood floors throughout, was professionally painted in 2019 and full bath remodels were done in 2021. The kitchen has plenty of cabinet space with a large pantry and it's spacious bedrooms include generous closets. This property has been meticulously maintained with mechanicals that have been serviced yearly, a recently resealed driveway and a roof that was replaced in 2013. Don't miss this rare opportunity with lake views and rights!
Location
State WI
County Kenosha
Zoning RES
Rooms
Basement Finished, Full
Interior
Interior Features Cable TV Available, High Speed Internet, Kitchen Island, Pantry, Security System, Walk-In Closet(s)
Heating Natural Gas
Cooling Central Air, Forced Air
Flooring No
Appliance Dishwasher, Dryer, Range, Refrigerator, Washer, Water Softener Owned
Exterior
Exterior Feature Vinyl
Parking Features Electric Door Opener
Garage Spaces 2.0
Waterfront Description Lake
Accessibility Bedroom on Main Level, Open Floor Plan
Building
Lot Description Fenced Yard, View of Water
Water Lake
Architectural Style Contemporary
Schools
Elementary Schools Riverview
Middle Schools Riverview
High Schools Wilmot
School District Silver Lake J1
Read Less
Want to know what your home might be worth? Contact us for a FREE valuation!
Our team is ready to help you sell your home for the highest possible price ASAP

Copyright 2025 Multiple Listing Service, Inc. - All Rights Reserved





