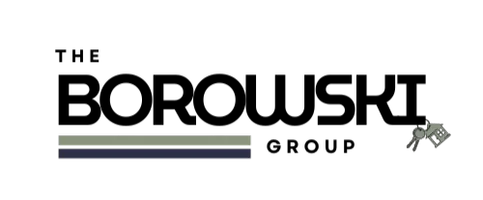Bought with First Weber Inc - Brookfield
$250,000
$239,900
4.2%For more information regarding the value of a property, please contact us for a free consultation.
W6592 County Road Y Byron, WI 53006
4 Beds
1 Bath
1,644 SqFt
Key Details
Sold Price $250,000
Property Type Single Family Home
Listing Status Sold
Purchase Type For Sale
Square Footage 1,644 sqft
Price per Sqft $152
MLS Listing ID 1757586
Sold Date 03/04/22
Style 2 Story
Bedrooms 4
Full Baths 1
Year Built 1880
Annual Tax Amount $2,638
Tax Year 2020
Lot Size 1.110 Acres
Acres 1.11
Property Description
Back on the Market because buyer's financing fell through.Don't miss this second chance for this move in ready completely updated home of your dreams. It features 4 Bedrooms, 1 bath on a sprawling 1.11 acre lot. Quiet and cozy neighborhood backed up to acres of fields to give you the privacy feel of country living. Your turn key home has 1st floor laundry, new siding, windows, carpet, luxury flooring, tiled shower and bathroom and 2 year old septic. Your home has a large kitchen and formal dining with 10 foot ceilings. Your new home also has a 3 car detached garage with electric openers and pull through Driveway.Well, septic and water all passed September 2021 without any issues.
Location
State WI
County Fond Du Lac
Zoning Residential
Rooms
Basement Block, Full, Stone, Sump Pump
Interior
Interior Features 2 or more Fireplaces, Cable TV Available, Gas Fireplace, High Speed Internet Available, Wood or Sim. Wood Floors
Heating Natural Gas
Cooling Central Air, Forced Air
Flooring No
Appliance Dryer, Oven/Range, Refrigerator, Washer, Water Softener Owned
Exterior
Exterior Feature Aluminum/Steel
Parking Features Electric Door Opener
Garage Spaces 3.0
Accessibility Bedroom on Main Level, Full Bath on Main Level, Laundry on Main Level, Open Floor Plan
Building
Architectural Style Farm House
Schools
Middle Schools Lomira
High Schools Lomira
School District Lomira
Read Less
Want to know what your home might be worth? Contact us for a FREE valuation!
Our team is ready to help you sell your home for the highest possible price ASAP

Copyright 2025 Multiple Listing Service, Inc. - All Rights Reserved


